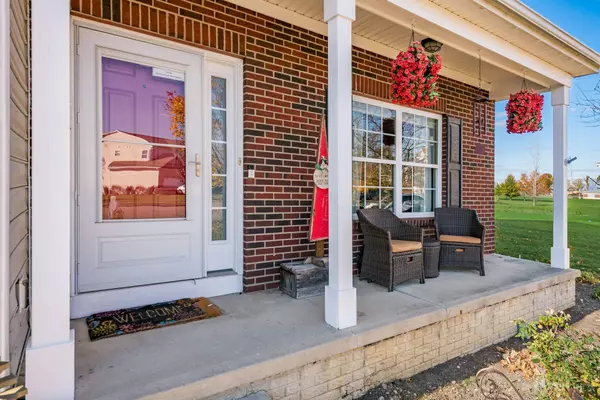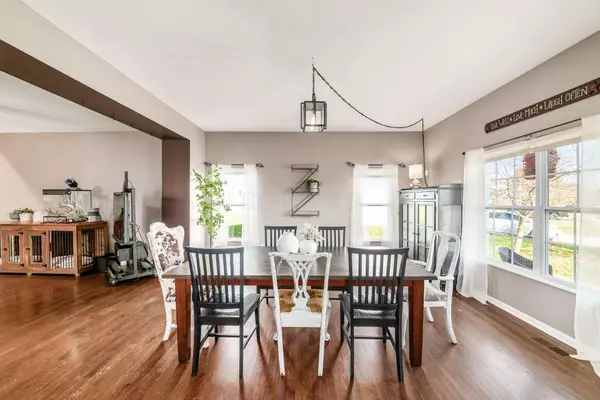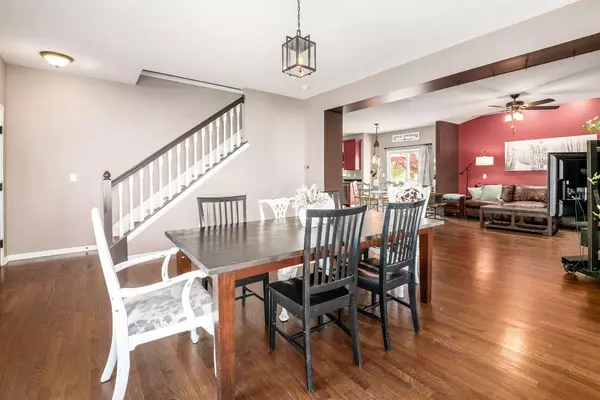$440,000
$460,000
4.3%For more information regarding the value of a property, please contact us for a free consultation.
7129 Holderman Street Lewis Center, OH 43035
3 Beds
2.5 Baths
2,152 SqFt
Key Details
Sold Price $440,000
Property Type Single Family Home
Sub Type Single Family Freestanding
Listing Status Sold
Purchase Type For Sale
Square Footage 2,152 sqft
Price per Sqft $204
Subdivision Glen Oak
MLS Listing ID 224038881
Sold Date 11/25/24
Style 2 Story
Bedrooms 3
Full Baths 2
HOA Y/N Yes
Originating Board Columbus and Central Ohio Regional MLS
Year Built 2009
Annual Tax Amount $7,866
Lot Size 0.570 Acres
Lot Dimensions 0.57
Property Description
Country like living in in-town community!
Home sits on just over a half an acre of land that butts up to walking trail and field with elementary school close by. Enjoy the quiet back yard with a large composite deck off the kitchen area plus an extended concrete patio and stone firepit.
Enjoy family gatherings inside with an open floor plan featuring dining room and great room. First floor includes all hard wood flooring. Kitchen features granite countertop with s/s appliances, a newer refrigerator, and a large island with ample storage.
Second floor level has been recently updated with LVT flooring in loft and all bedrooms. Relax in a large primary ensuite that features vaulted ceiling and a newly updated bath with walk-in tile shower, double vanity and a claw foot soaking tub. A2
Location
State OH
County Delaware
Community Glen Oak
Area 0.57
Direction E Orange Rd. to Holderman St.
Rooms
Basement Full
Dining Room Yes
Interior
Interior Features Dishwasher, Electric Range, Garden/Soak Tub, Humidifier, Microwave, Refrigerator
Heating Forced Air
Cooling Central
Equipment Yes
Exterior
Exterior Feature Deck, Patio
Parking Features Attached Garage, Opener
Garage Spaces 2.0
Garage Description 2.0
Total Parking Spaces 2
Garage Yes
Building
Architectural Style 2 Story
Schools
High Schools Olentangy Lsd 2104 Del Co.
Others
Tax ID 318-240-25-006-000
Acceptable Financing VA, FHA, Conventional
Listing Terms VA, FHA, Conventional
Read Less
Want to know what your home might be worth? Contact us for a FREE valuation!

Our team is ready to help you sell your home for the highest possible price ASAP





