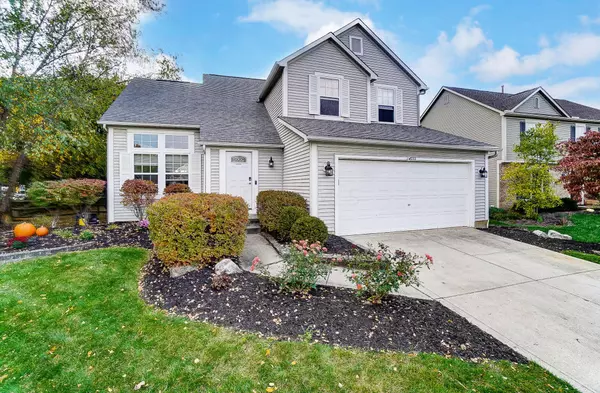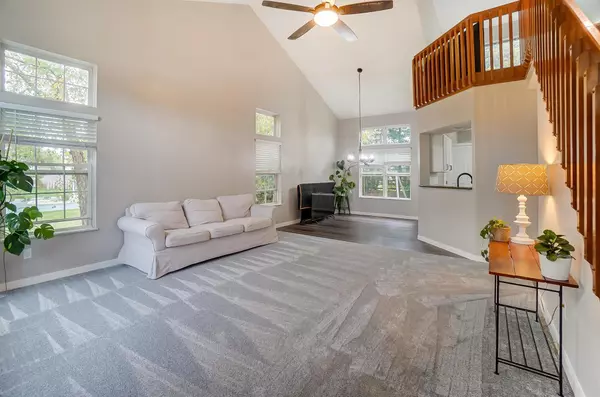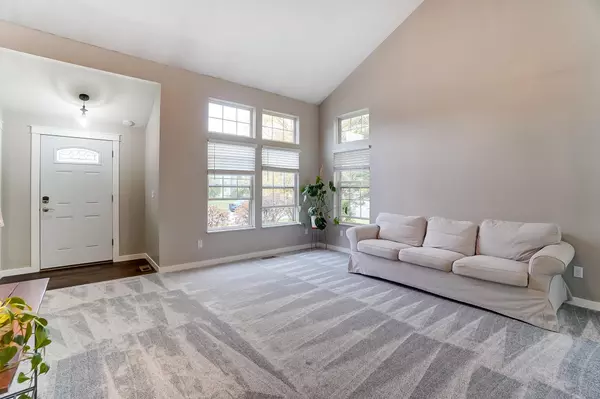$417,000
$424,900
1.9%For more information regarding the value of a property, please contact us for a free consultation.
8532 Oak Creek Drive Lewis Center, OH 43035
3 Beds
2.5 Baths
1,841 SqFt
Key Details
Sold Price $417,000
Property Type Single Family Home
Sub Type Single Family Freestanding
Listing Status Sold
Purchase Type For Sale
Square Footage 1,841 sqft
Price per Sqft $226
MLS Listing ID 224036566
Sold Date 11/25/24
Style 2 Story
Bedrooms 3
Full Baths 2
HOA Fees $13
HOA Y/N Yes
Originating Board Columbus and Central Ohio Regional MLS
Year Built 1995
Annual Tax Amount $6,789
Lot Size 8,712 Sqft
Lot Dimensions 0.2
Property Description
Welcome to your dream home! This beautifully renovated property features 3 spacious bedrooms and 2.5 updated bathrooms, perfect for comfortable living. The heart of the home is the modern kitchen, complete with sleek finishes and state-of-the-art appliances, ideal for culinary enthusiasts. Enjoy the luxury of new doors, trim, and flooring throughout, adding a fresh and cohesive look to every room. Step outside to your newly renovated deck, perfect for entertaining or relaxing in your private outdoor oasis.
Located in a desirable neighborhood, this home is truly move-in ready, combining style, comfort, and convenience. Don't miss the chance to make it yours!
Location
State OH
County Delaware
Area 0.2
Rooms
Basement Crawl, Partial
Dining Room Yes
Interior
Interior Features Dishwasher, Electric Dryer Hookup, Electric Range, Gas Water Heater, Microwave, Refrigerator
Heating Forced Air
Cooling Central
Fireplaces Type One, Gas Log
Equipment Yes
Fireplace Yes
Exterior
Exterior Feature Deck, Fenced Yard
Parking Features Attached Garage
Garage Spaces 2.0
Garage Description 2.0
Total Parking Spaces 2
Garage Yes
Building
Architectural Style 2 Story
Schools
High Schools Olentangy Lsd 2104 Del Co.
Others
Tax ID 318-313-01-005-000
Acceptable Financing VA, FHA, Conventional
Listing Terms VA, FHA, Conventional
Read Less
Want to know what your home might be worth? Contact us for a FREE valuation!

Our team is ready to help you sell your home for the highest possible price ASAP





