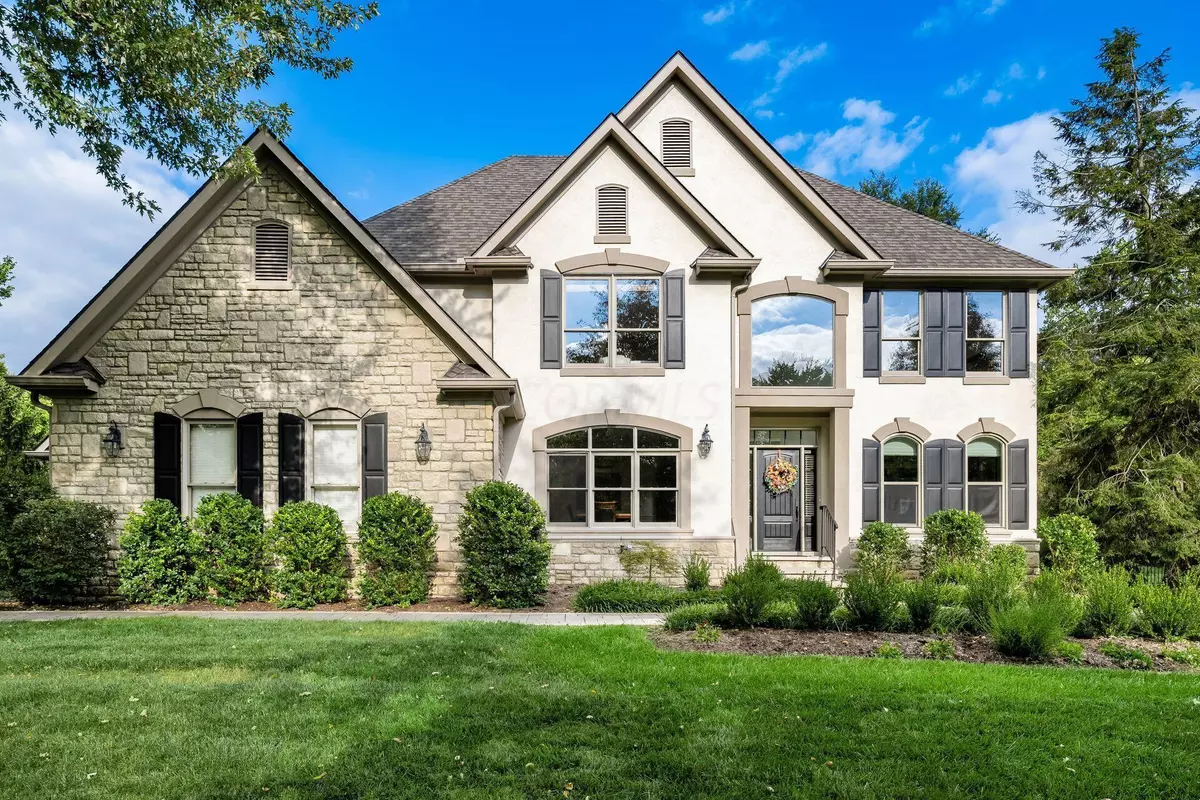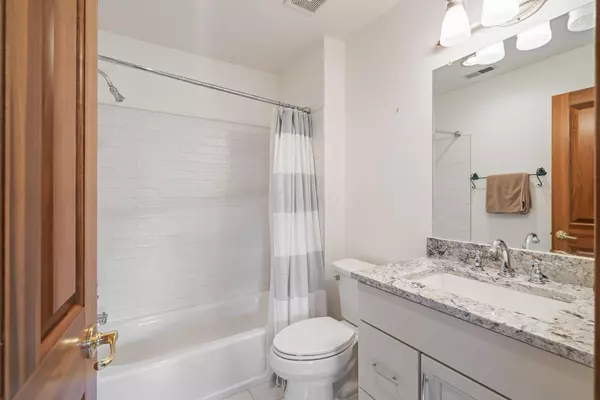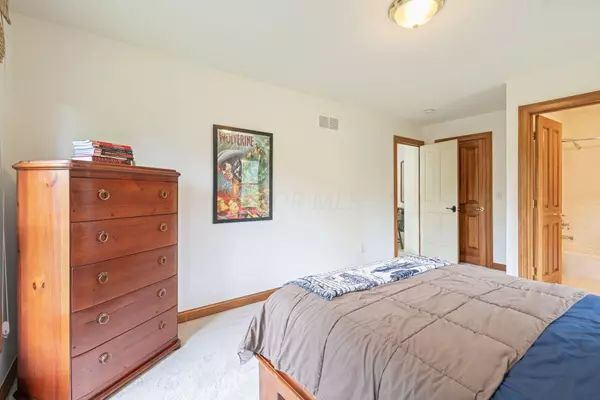$1,165,000
$1,199,900
2.9%For more information regarding the value of a property, please contact us for a free consultation.
7925 Silver Lake Court Westerville, OH 43082
4 Beds
4.5 Baths
3,274 SqFt
Key Details
Sold Price $1,165,000
Property Type Single Family Home
Sub Type Single Family Freestanding
Listing Status Sold
Purchase Type For Sale
Square Footage 3,274 sqft
Price per Sqft $355
Subdivision Bay Ridge Estates
MLS Listing ID 224029394
Sold Date 11/22/24
Style 2 Story
Bedrooms 4
Full Baths 4
HOA Fees $95
HOA Y/N Yes
Originating Board Columbus and Central Ohio Regional MLS
Year Built 1999
Annual Tax Amount $13,513
Lot Size 1.580 Acres
Lot Dimensions 1.58
Property Description
Welcome to this stunning home, nestled on a prestigious street and set on a sprawling 1.5-acre lot. This home has undergone extensive updates in the past three years. The heart of the home, a gourmet kitchen, has been transformed with custom cabinets and quartz countertops, offering both functionality and style. The adjacent three-season room provides a versatile space to enjoy the beauty of each season in comfort. The primary en suite is a true sanctuary offering an indulgent retreat with spa-like amenities. ,The meticulously maintained landscape is complete with a breathtaking waterfall and expansive paver patio, perfect for entertaining or relaxing that boasts an inviting outdoor fireplace, ideal for cozy gatherings on cool evenings. See Docs for complete list of UPDATES!
Location
State OH
County Delaware
Community Bay Ridge Estates
Area 1.58
Rooms
Basement Egress Window(s), Full
Dining Room Yes
Interior
Interior Features Dishwasher, Electric Range, Gas Water Heater, Microwave, Refrigerator
Heating Forced Air
Cooling Central
Fireplaces Type One, Direct Vent, Gas Log
Equipment Yes
Fireplace Yes
Exterior
Exterior Feature Fenced Yard, Irrigation System, Patio
Parking Features Attached Garage, Opener, Shared Driveway
Garage Spaces 3.0
Garage Description 3.0
Total Parking Spaces 3
Garage Yes
Building
Lot Description Cul-de-Sac
Architectural Style 2 Story
Schools
High Schools Westerville Csd 2514 Fra Co.
Others
Tax ID 317-444-04-002-000
Acceptable Financing VA, FHA, Conventional
Listing Terms VA, FHA, Conventional
Read Less
Want to know what your home might be worth? Contact us for a FREE valuation!

Our team is ready to help you sell your home for the highest possible price ASAP





