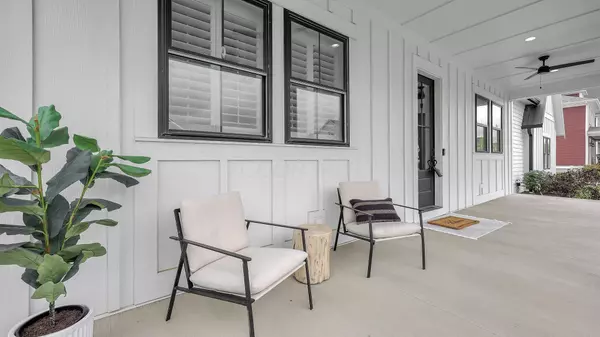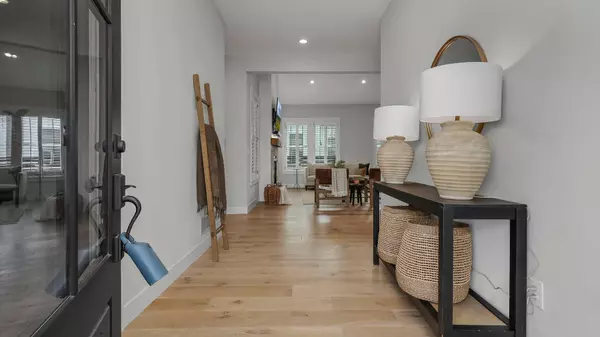$980,000
$1,050,000
6.7%For more information regarding the value of a property, please contact us for a free consultation.
5754 Hickory Drive Lewis Center, OH 43035
5 Beds
5.5 Baths
2,971 SqFt
Key Details
Sold Price $980,000
Property Type Single Family Home
Sub Type Single Family Freestanding
Listing Status Sold
Purchase Type For Sale
Square Footage 2,971 sqft
Price per Sqft $329
Subdivision Evans Farm
MLS Listing ID 224032945
Sold Date 11/22/24
Style 2 Story
Bedrooms 5
Full Baths 5
HOA Fees $85
HOA Y/N Yes
Originating Board Columbus and Central Ohio Regional MLS
Year Built 2021
Annual Tax Amount $19,178
Lot Size 8,276 Sqft
Lot Dimensions 0.19
Property Description
Spectacular Modern Farmhouse in Evans Farm! Architectural brilliance begins with the sharp roof lines, inviting front porch, gorgeous cathedral ceilings, and an expansive floor plan with over 4,400 sq ft of luxury finishes with real white oak hardwood floors and custom cabinetry throughout. The 1st floor Primary suite has a morning porch and access to the covered courtyard. The 3 beds upstairs are ensuite and the finished basement offers 10' ceilings, bed 5, bath 5, a family room and rec room. Constructed with Superior Walls foundation, high energy efficiency, smart thermostat, and on demand water heater. Experience the quality of Custom Elite Homes' attention to detail in the 100-year-old mantel, private backyard with turf, and hardscaped corner lot that shines day and night!
Location
State OH
County Delaware
Community Evans Farm
Area 0.19
Rooms
Basement Egress Window(s), Full
Dining Room No
Interior
Interior Features Dishwasher, Gas Dryer Hookup, Gas Range, Humidifier, Microwave, On-Demand Water Heater, Refrigerator, Security System
Heating Forced Air
Cooling Central
Fireplaces Type One, Gas Log
Equipment Yes
Fireplace Yes
Exterior
Exterior Feature End Unit, Fenced Yard, Irrigation System, Patio, Screen Porch
Parking Features Attached Garage, Opener
Garage Spaces 3.0
Garage Description 3.0
Total Parking Spaces 3
Garage Yes
Building
Architectural Style 2 Story
Schools
High Schools Olentangy Lsd 2104 Del Co.
Others
Tax ID 318-210-28-005-000
Read Less
Want to know what your home might be worth? Contact us for a FREE valuation!

Our team is ready to help you sell your home for the highest possible price ASAP





