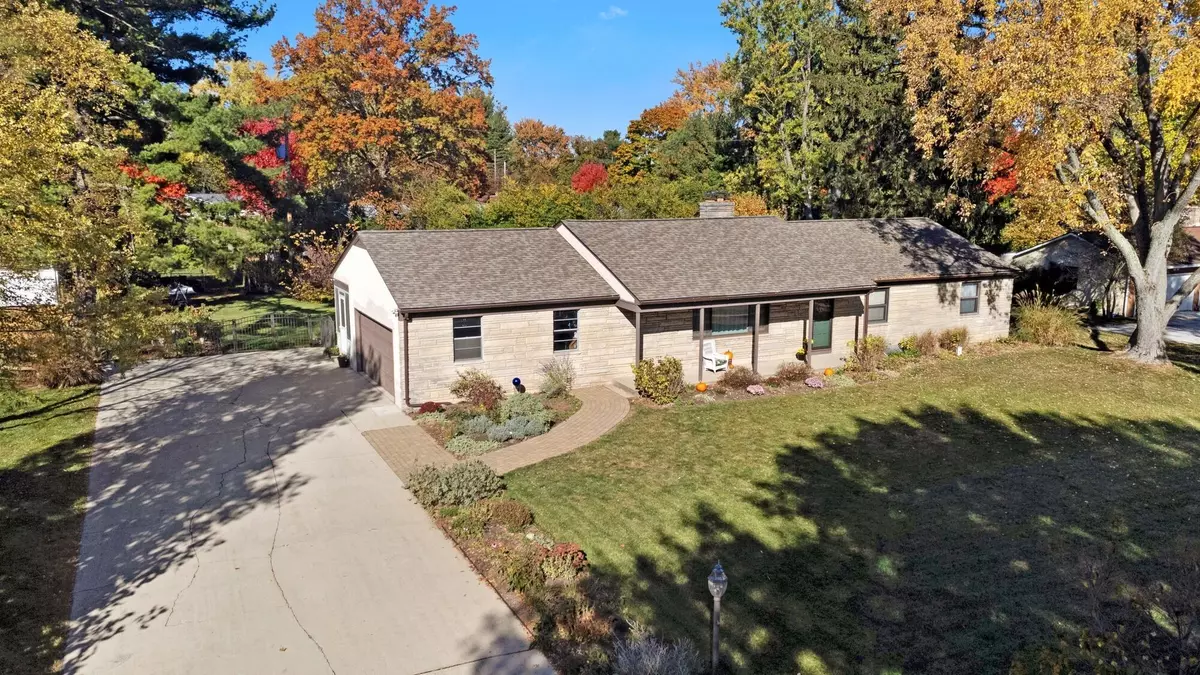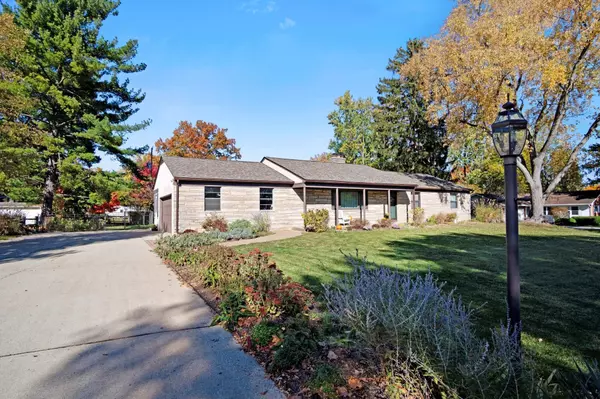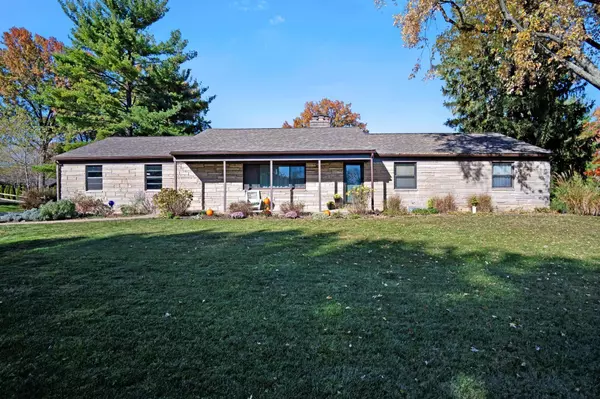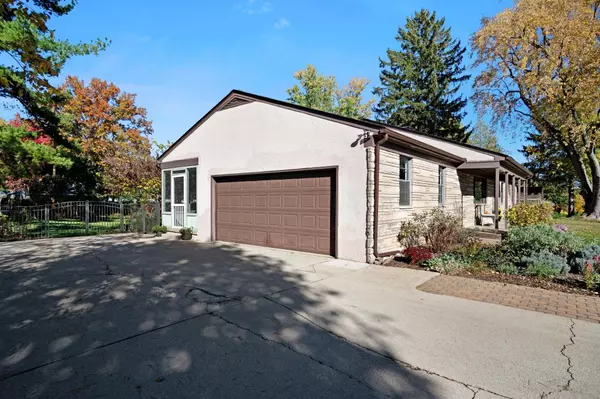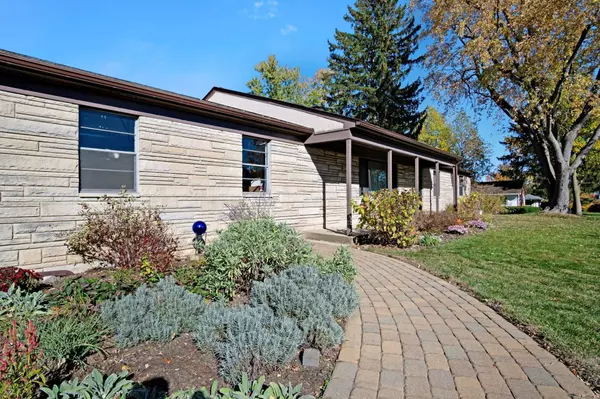$643,000
$617,500
4.1%For more information regarding the value of a property, please contact us for a free consultation.
110 Grandview Drive Dublin, OH 43017
5 Beds
3 Baths
2,330 SqFt
Key Details
Sold Price $643,000
Property Type Single Family Home
Sub Type Single Family Residence
Listing Status Sold
Purchase Type For Sale
Square Footage 2,330 sqft
Price per Sqft $275
Subdivision Longview/Gould/Mid-Century Dublin
MLS Listing ID 224038551
Sold Date 11/22/24
Style Ranch
Bedrooms 5
Full Baths 3
HOA Y/N No
Year Built 1961
Annual Tax Amount $10,450
Lot Size 0.460 Acres
Lot Dimensions 0.46
Property Sub-Type Single Family Residence
Source Columbus and Central Ohio Regional MLS
Property Description
You've arrived at 110 Grandview, a Dublin schools 1-story with over 2300 sq. feet of style, amenities, and updates, all on a beautiful, landscaped 1/2 acre! Upon entry, find the front living room with hardwood floors and fireplace, wrapping around to the formal dining room. The kitchen (updated 2018) is accentuated by windowed cherry cabinetry, granite counters with breakfast nook, wine fridge, 2 ovens, and hooded gas range. Center office/study/5th bedroom. To rear, discover an added full guest suite BR/bath with cathedral ceiling. 3 bedrooms on right include owner bedroom w/ en suite bath (2023) and hall bath (2021), totaling 3 full baths. Large finished basement rec room w/ workshop. Screened porch, patio, and deck with hot tub. Close to quaint Dublin old and new! Be seeing you...
Location
State OH
County Franklin
Community Longview/Gould/Mid-Century Dublin
Area 0.46
Direction From town, S on High St/Dublin Road, right on Grandview, home on right.
Rooms
Other Rooms 1st Floor Primary Suite
Basement Partial
Dining Room No
Interior
Interior Features Dishwasher, Gas Range, Microwave, Refrigerator
Heating Forced Air
Cooling Central Air
Fireplaces Type Wood Burning
Equipment Yes
Fireplace Yes
Laundry No Laundry Rooms
Exterior
Exterior Feature Hot Tub
Parking Features Attached Garage
Garage Spaces 2.0
Garage Description 2.0
Total Parking Spaces 2
Garage Yes
Building
Level or Stories One
Schools
High Schools Dublin Csd 2513 Fra Co.
School District Dublin Csd 2513 Fra Co.
Others
Tax ID 273-000238
Acceptable Financing VA, FHA, Conventional
Listing Terms VA, FHA, Conventional
Read Less
Want to know what your home might be worth? Contact us for a FREE valuation!

Our team is ready to help you sell your home for the highest possible price ASAP


