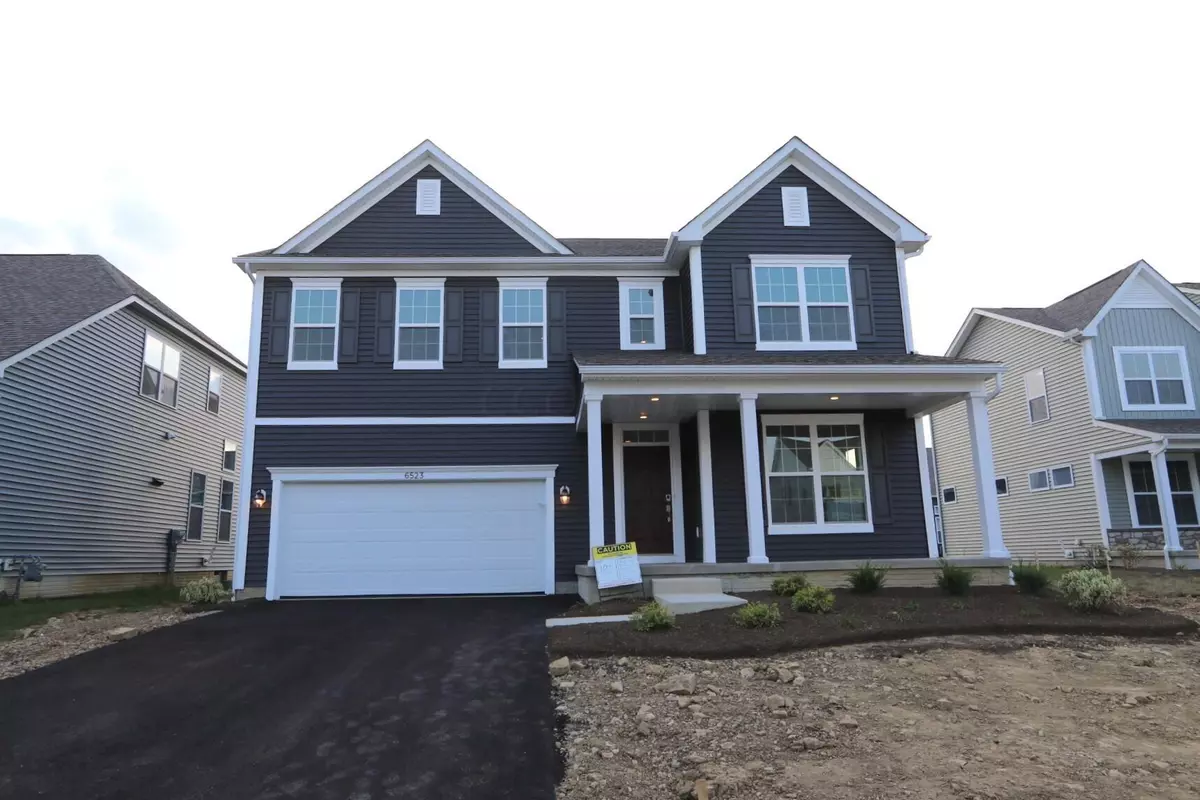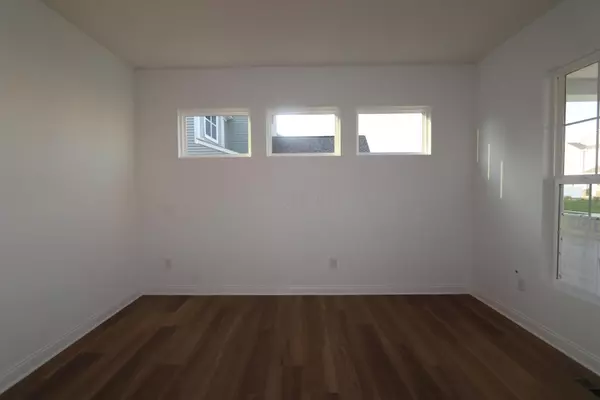$579,440
$584,440
0.9%For more information regarding the value of a property, please contact us for a free consultation.
6523 Bowery Peak Lane Westerville, OH 43081
4 Beds
3.5 Baths
2,544 SqFt
Key Details
Sold Price $579,440
Property Type Single Family Home
Sub Type Single Family Freestanding
Listing Status Sold
Purchase Type For Sale
Square Footage 2,544 sqft
Price per Sqft $227
Subdivision Hoover Farms
MLS Listing ID 224019289
Sold Date 11/21/24
Style 2 Story
Bedrooms 4
Full Baths 3
HOA Fees $35
HOA Y/N Yes
Originating Board Columbus and Central Ohio Regional MLS
Year Built 2024
Lot Size 7,405 Sqft
Lot Dimensions 0.17
Property Description
This stunning, 2-story new construction home in Westerville is now for sale! Offering 4 bedrooms, 3.5 bathrooms, a full basement, and 2,544 square feet of living space, this home offers ample room that best suits your needs. Step inside and find a spacious flex room, ready to be customized as you see fit. Farther down the hall, you'll find the family room, which then flows into the breakfast area and the kitchen. The kitchen includes ample cabinetry and stainless steel appliances! Upstairs, you'll find all 4 bedrooms, 3 full bathrooms—2 including double sink vanities—and the laundry room. You'll be impressed by the owner's suite, which includes tray ceilings and a massive walk-in closet. The en-suite bath has a separate space for the toilet and comes with a roomy walk-in shower.
Location
State OH
County Franklin
Community Hoover Farms
Area 0.17
Direction Take I-270 to St. Rt. 161 East. Drive east on 161 and take the Sunbury Road exit. Turn right on Sunbury road, heading north for approx. 1.5 miles and turn right on Central College Road. Take Central College road east to Lee Road and turn left heading north. The community will be approximately 1 mile north on the west side of Lee Road. If using GPS please use 7529 Lee Road, Westerville, OH 43081.
Rooms
Basement Full
Dining Room No
Interior
Interior Features Dishwasher, Gas Range, Microwave, Refrigerator
Heating Forced Air
Cooling Central
Equipment Yes
Exterior
Parking Features Attached Garage, Opener
Garage Spaces 2.0
Garage Description 2.0
Total Parking Spaces 2
Garage Yes
Building
Architectural Style 2 Story
Schools
High Schools Westerville Csd 2514 Fra Co.
Others
Tax ID 600-302211
Acceptable Financing VA, FHA, Conventional
Listing Terms VA, FHA, Conventional
Read Less
Want to know what your home might be worth? Contact us for a FREE valuation!

Our team is ready to help you sell your home for the highest possible price ASAP





