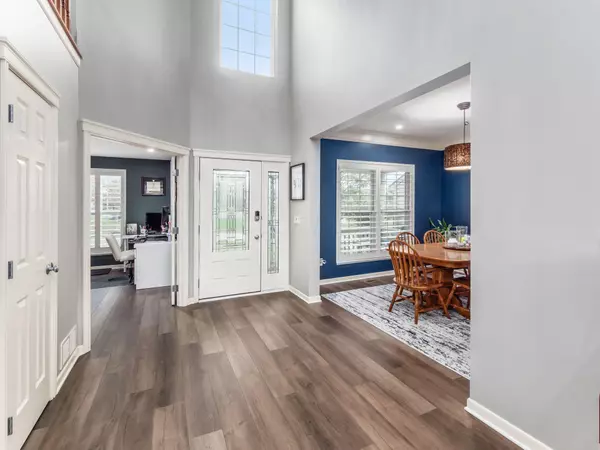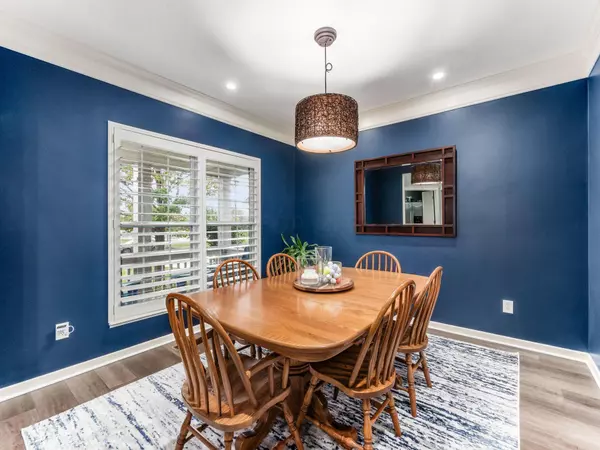$495,000
$495,000
For more information regarding the value of a property, please contact us for a free consultation.
1046 Carnoustie Circle Grove City, OH 43123
3 Beds
3 Baths
2,660 SqFt
Key Details
Sold Price $495,000
Property Type Single Family Home
Sub Type Single Family Freestanding
Listing Status Sold
Purchase Type For Sale
Square Footage 2,660 sqft
Price per Sqft $186
Subdivision The Landings Pinnacle
MLS Listing ID 224036996
Sold Date 11/21/24
Style Split - 5 Level\+
Bedrooms 3
Full Baths 2
HOA Fees $66
HOA Y/N Yes
Originating Board Columbus and Central Ohio Regional MLS
Year Built 2006
Annual Tax Amount $6,861
Lot Size 7,405 Sqft
Lot Dimensions 0.17
Property Description
Welcome to this stunning 5-level split home on a golf course lot in the prestigious Pinnacle community. Step inside to a gourmet kitchen with granite countertops and SS appliances, perfect for culinary lovers. The first level also features a den, formal dining room, and a great room with a FP and vaulted ceilings, ideal for entertaining, a half bath and laundry room. One level up, the primary suite offers a spacious ensuite bathroom. Two additional bedrooms share a full bath on the third level. Updates include luxury vinyl flooring and plantation shutters. A family room and half bath on the lower level create the perfect space for entertaining or relaxing. With its thoughtful design, this home suits every stage of life. Don't miss this beautiful blend of style, comfort, and convenience!
Location
State OH
County Franklin
Community The Landings Pinnacle
Area 0.17
Direction GPS
Rooms
Basement Partial
Dining Room Yes
Interior
Interior Features Dishwasher, Garden/Soak Tub, Gas Range, Microwave, Refrigerator
Heating Forced Air
Cooling Central
Fireplaces Type One, Gas Log
Equipment Yes
Fireplace Yes
Exterior
Exterior Feature Patio
Parking Features Attached Garage, Opener
Garage Spaces 2.0
Garage Description 2.0
Total Parking Spaces 2
Garage Yes
Building
Lot Description Golf CRS Lot
Architectural Style Split - 5 Level\+
Schools
High Schools South Western Csd 2511 Fra Co.
Others
Tax ID 040-013316
Read Less
Want to know what your home might be worth? Contact us for a FREE valuation!

Our team is ready to help you sell your home for the highest possible price ASAP





