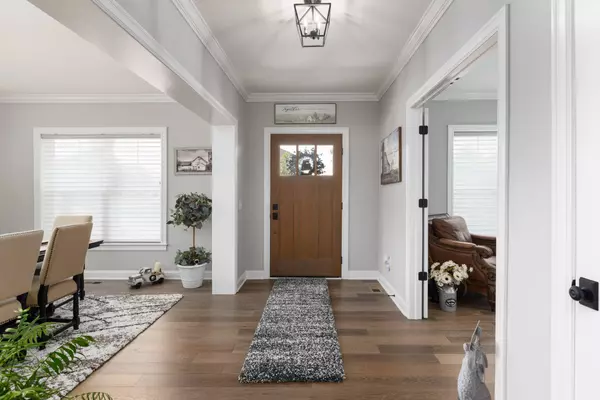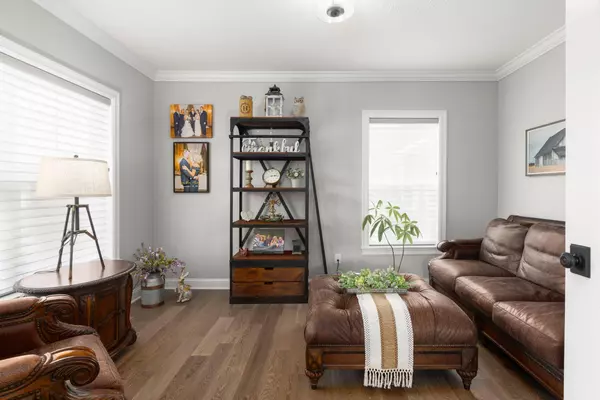$1,000,000
$1,000,000
For more information regarding the value of a property, please contact us for a free consultation.
11364 Sumner Way Plain City, OH 43064
5 Beds
4.5 Baths
3,430 SqFt
Key Details
Sold Price $1,000,000
Property Type Single Family Home
Sub Type Single Family Freestanding
Listing Status Sold
Purchase Type For Sale
Square Footage 3,430 sqft
Price per Sqft $291
Subdivision Jerome Village
MLS Listing ID 224041127
Sold Date 11/21/24
Style 2 Story
Bedrooms 5
Full Baths 4
HOA Fees $30
HOA Y/N Yes
Originating Board Columbus and Central Ohio Regional MLS
Year Built 2021
Lot Size 0.270 Acres
Lot Dimensions 0.27
Property Description
Newly built in 2021, this exquisite home offers 5 bedrooms and 4.5 bathrooms across 3 stories of expansive living space, including a walkout lower level. The main level is adorned with hardwood floors and crown molding throughout. The island kitchen has SS appliances with custom wood hood, Quartz countertops & butler pantry space. Custom built-ins in the mudroom and main floor laundry. Primary bedroom features a stunning tray ceiling and spa-like ensuite with oversized frameless shower, dual vanity, and soaking tub. The finished lower level transports you to a Dublin pub, complete with a full bar with room for guests in the full bedroom and bath. Enjoy plenty of space outdoors to entertain on the covered porch or patio below, which offers a built-in fire pit and views of the wooded yard.
Location
State OH
County Union
Community Jerome Village
Area 0.27
Rooms
Basement Egress Window(s), Full, Walkout
Dining Room Yes
Interior
Interior Features Dishwasher, Electric Dryer Hookup, Garden/Soak Tub, Gas Range, Gas Water Heater, Microwave, Refrigerator, Water Filtration System
Heating Forced Air
Cooling Central
Fireplaces Type One, Direct Vent
Equipment Yes
Fireplace Yes
Exterior
Exterior Feature Deck, Patio
Parking Features Attached Garage, Opener
Garage Spaces 3.0
Garage Description 3.0
Total Parking Spaces 3
Garage Yes
Building
Lot Description Sloped Lot
Architectural Style 2 Story
Schools
High Schools Dublin Csd 2513 Fra Co.
Others
Tax ID 17-0010021-0530
Read Less
Want to know what your home might be worth? Contact us for a FREE valuation!

Our team is ready to help you sell your home for the highest possible price ASAP





