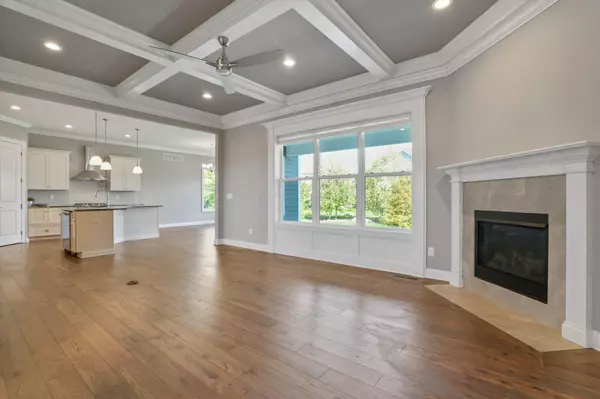$710,000
$699,900
1.4%For more information regarding the value of a property, please contact us for a free consultation.
5677 Joab Street Lewis Center, OH 43035
3 Beds
4 Baths
2,429 SqFt
Key Details
Sold Price $710,000
Property Type Single Family Home
Sub Type Single Family Residence
Listing Status Sold
Purchase Type For Sale
Square Footage 2,429 sqft
Price per Sqft $292
Subdivision Meadows At Lewis Center
MLS Listing ID 224036564
Sold Date 11/20/24
Style Ranch
Bedrooms 3
Full Baths 4
HOA Fees $41/ann
HOA Y/N Yes
Year Built 2019
Annual Tax Amount $12,096
Lot Size 0.310 Acres
Lot Dimensions 0.31
Property Sub-Type Single Family Residence
Source Columbus and Central Ohio Regional MLS
Property Description
Welcome to modern living in this beautiful Silvestri built open concept RANCH nestled on 1/3 acres JUST East of Evans Farm.Large foyer leads you into the expansive Great Room, adorned w/ wall of windows, cozy corner FP, coffered ceiling & wide plank wood floors.Light and bright eat-in kitchen boasts 42''cabinets, SS appliances, granite counters & walk-in-pantry. The Primary BR has tray ceiling, free standing bath, double vanity, walk-in closet. Den/Guest RM w/ full bath on main level and FULL basement(2429sqft)w/ 3rd BR and 4th full bath & so much more ready for your finishing touches.Backyard is an outside oasis-Enjoy relaxing on the covered porch and paver patio, surrounded by lush landscaping ideal for outdoor entertaining. Walking distance to dining/shops. MUST SEE RANCH!!
Location
State OH
County Delaware
Community Meadows At Lewis Center
Area 0.31
Direction Old State Rd to Kilbourn Way, Left on Koester Trace, Right on Joab Street
Rooms
Other Rooms 1st Floor Primary Suite, Den/Home Office - Non Bsmt, Eat Space/Kit, Great Room
Basement Egress Window(s), Full
Dining Room No
Interior
Interior Features Dishwasher, Electric Dryer Hookup, Electric Water Heater, Garden/Soak Tub, Gas Range, Microwave, Refrigerator, Security System
Heating Forced Air
Cooling Central Air
Fireplaces Type Gas Log
Equipment Yes
Fireplace Yes
Laundry 1st Floor Laundry
Exterior
Exterior Feature Irrigation System
Parking Features Garage Door Opener, Attached Garage
Garage Spaces 3.0
Garage Description 3.0
Total Parking Spaces 3
Garage Yes
Building
Level or Stories One
Schools
High Schools Olentangy Lsd 2104 Del Co.
School District Olentangy Lsd 2104 Del Co.
Others
Tax ID 318-210-19-005-000
Acceptable Financing VA, FHA, Conventional
Listing Terms VA, FHA, Conventional
Read Less
Want to know what your home might be worth? Contact us for a FREE valuation!

Our team is ready to help you sell your home for the highest possible price ASAP






