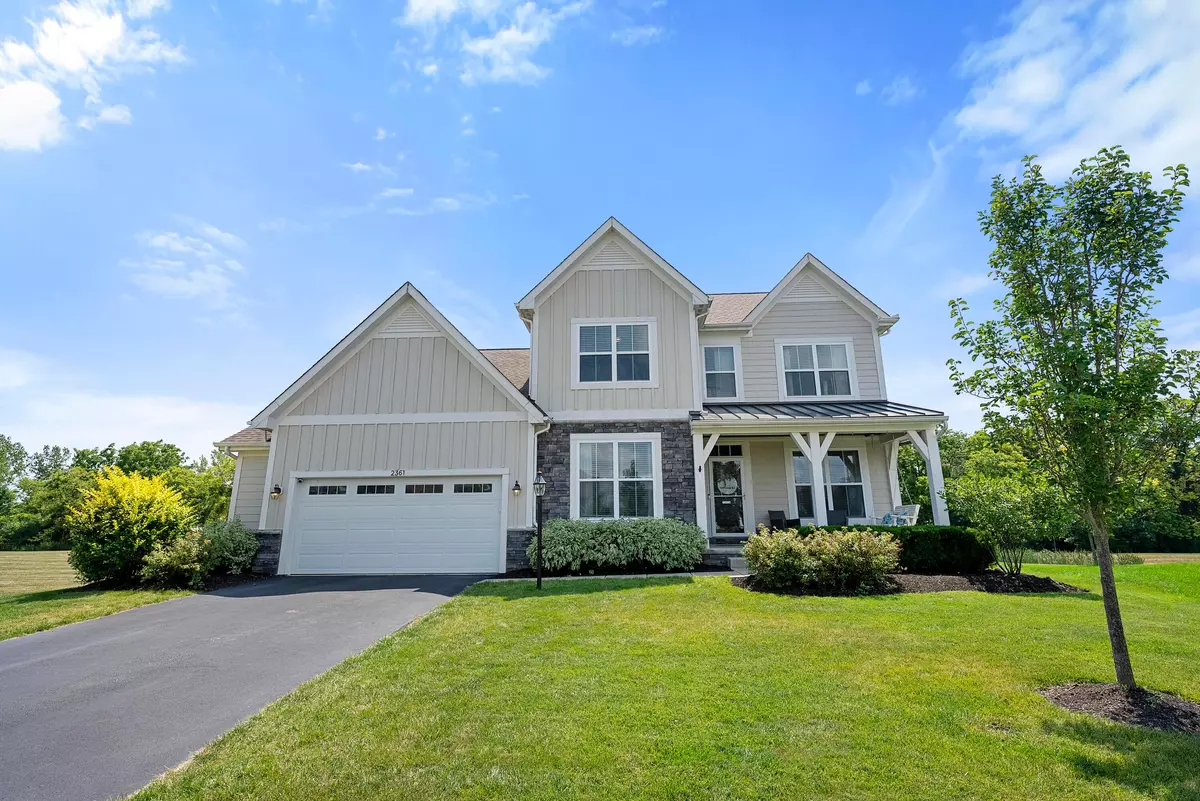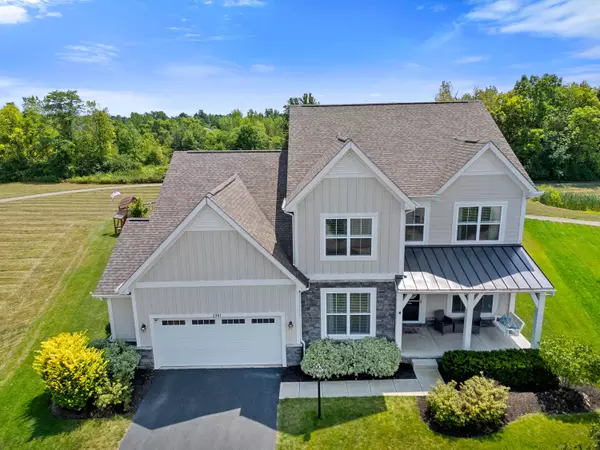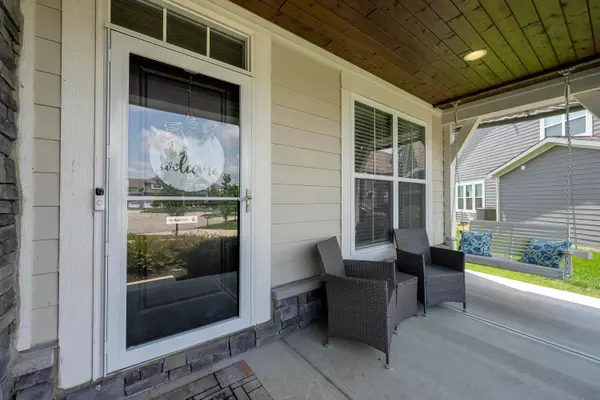$715,000
$715,000
For more information regarding the value of a property, please contact us for a free consultation.
2361 Randall Court Powell, OH 43065
5 Beds
4.5 Baths
3,168 SqFt
Key Details
Sold Price $715,000
Property Type Single Family Home
Sub Type Single Family Freestanding
Listing Status Sold
Purchase Type For Sale
Square Footage 3,168 sqft
Price per Sqft $225
Subdivision Reserve At Scioto Glenn
MLS Listing ID 224026833
Sold Date 11/18/24
Style 2 Story
Bedrooms 5
Full Baths 4
HOA Fees $34
HOA Y/N Yes
Originating Board Columbus and Central Ohio Regional MLS
Year Built 2018
Annual Tax Amount $12,793
Lot Size 0.300 Acres
Lot Dimensions 0.3
Property Description
Welcome to an amazing home on a cul-de-sac, just down the road from all schools; perfect location with common space to side and walking paths/ponds behind. Step inside, get ready to be wow'ed! Warm flooring, neutral colors throughout. Off entry you'll find a private den, formal dining room. Check out the incredible butler's pantry that leads into your chef's kitchen. Jaw dropping counter tops, cabinets and backsplash will be yours! 2 story great room features wall of windows. 1st floor master has spa like en-suite, large walk-in closet. Don't forget to check out the addt'l 1903sf in the basement. Perfect spot to host those sports parties. Also includes a guest room and full bath, tankless water heater! Outside is the perfect place to relax and unwind; partially fenced w/ patio & firepit
Location
State OH
County Delaware
Community Reserve At Scioto Glenn
Area 0.3
Direction Off Home and Steitz Road
Rooms
Basement Full
Dining Room Yes
Interior
Interior Features Dishwasher, Electric Range, Microwave, Refrigerator
Heating Forced Air
Cooling Central
Fireplaces Type One
Equipment Yes
Fireplace Yes
Exterior
Exterior Feature Fenced Yard, Irrigation System, Patio
Parking Features Attached Garage
Garage Spaces 2.0
Garage Description 2.0
Total Parking Spaces 2
Garage Yes
Building
Lot Description Cul-de-Sac
Architectural Style 2 Story
Schools
High Schools Olentangy Lsd 2104 Del Co.
Others
Tax ID 319-230-28-032-000
Acceptable Financing VA, FHA, Conventional
Listing Terms VA, FHA, Conventional
Read Less
Want to know what your home might be worth? Contact us for a FREE valuation!

Our team is ready to help you sell your home for the highest possible price ASAP





