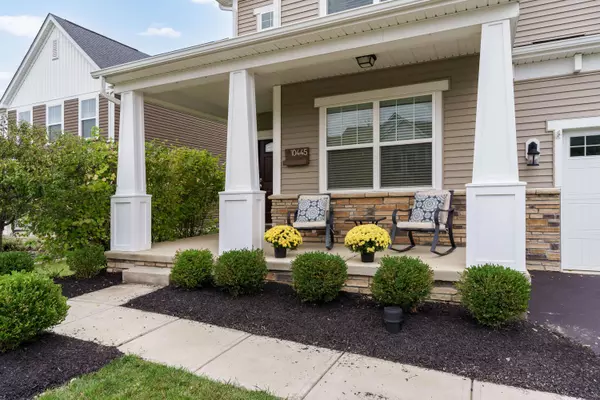$590,000
$595,000
0.8%For more information regarding the value of a property, please contact us for a free consultation.
10445 Hazelnut Drive Plain City, OH 43064
5 Beds
3.5 Baths
2,977 SqFt
Key Details
Sold Price $590,000
Property Type Single Family Home
Sub Type Single Family Freestanding
Listing Status Sold
Purchase Type For Sale
Square Footage 2,977 sqft
Price per Sqft $198
Subdivision Jerome Village
MLS Listing ID 224035140
Sold Date 11/15/24
Style 2 Story
Bedrooms 5
Full Baths 3
HOA Fees $30
HOA Y/N Yes
Originating Board Columbus and Central Ohio Regional MLS
Year Built 2016
Annual Tax Amount $10,285
Lot Size 7,840 Sqft
Lot Dimensions 0.18
Property Description
Hurry to see this beautiful Jerome Village 5 Bedroom 3.5 Bath 2 story with a finished basement. The moment you enter this immaculate home you now it was well cared for by original owners. Bright and open first floor with great room and eat in kitchen combination, with a flex den or bedroom. Kitchen complete with quartz counter tops, stainless appliances and hardwood floors - overlooking stamped concrete patio.
Second floor Owners Suite w/ tub & separate shower, & oversized walk in closet. Convenient 2nd fl laundry room, Jack/Jill Shared bathroom between larger alternate bedrooms.Finished basement is not considered in Sq Ft,Projector & Screen included with sale. This home is immaculate and in move in condition. Pre-Listing Appraisal & Inspection Completed. Open Sunday 2-4PM Oct 6th)
Location
State OH
County Union
Community Jerome Village
Area 0.18
Direction East of Jerome Rd, South off of Wells Rd.
Rooms
Basement Full
Dining Room No
Interior
Interior Features Dishwasher, Gas Range, Microwave, Refrigerator
Heating Forced Air
Cooling Central
Fireplaces Type One, Gas Log
Equipment Yes
Fireplace Yes
Exterior
Exterior Feature Patio
Parking Features Attached Garage, Opener
Garage Spaces 2.0
Garage Description 2.0
Total Parking Spaces 2
Garage Yes
Building
Architectural Style 2 Story
Schools
High Schools Dublin Csd 2513 Fra Co.
Others
Tax ID 17-0013026-1150
Acceptable Financing Conventional
Listing Terms Conventional
Read Less
Want to know what your home might be worth? Contact us for a FREE valuation!

Our team is ready to help you sell your home for the highest possible price ASAP





