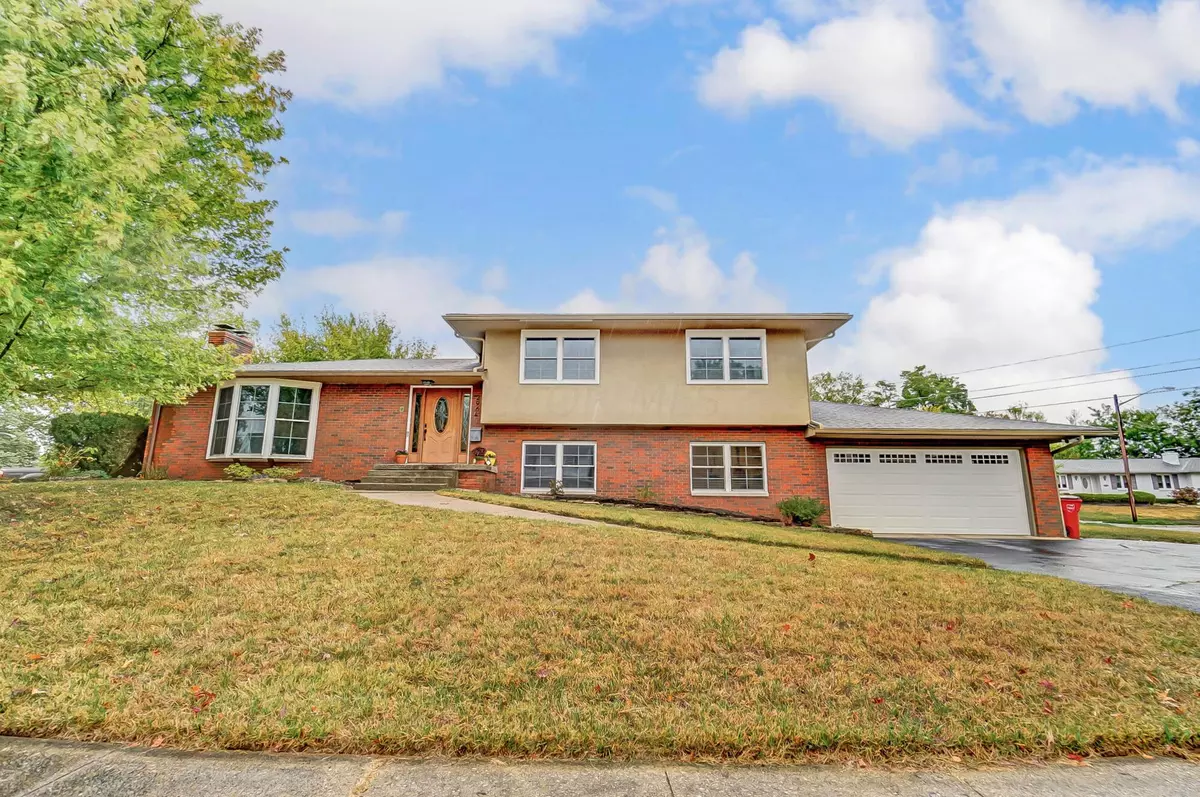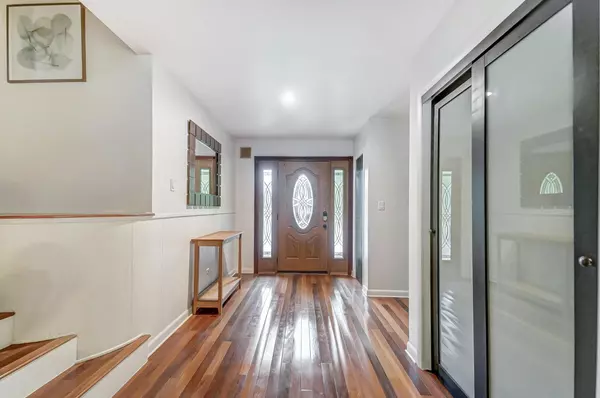$400,000
$399,900
For more information regarding the value of a property, please contact us for a free consultation.
2964 Sawyer Court Grove City, OH 43123
4 Beds
2.5 Baths
2,296 SqFt
Key Details
Sold Price $400,000
Property Type Single Family Home
Sub Type Single Family Freestanding
Listing Status Sold
Purchase Type For Sale
Square Footage 2,296 sqft
Price per Sqft $174
MLS Listing ID 224034635
Sold Date 11/15/24
Style Split - 4 Level
Bedrooms 4
Full Baths 2
HOA Y/N No
Originating Board Columbus and Central Ohio Regional MLS
Year Built 1966
Annual Tax Amount $5,735
Lot Size 10,890 Sqft
Lot Dimensions 0.25
Property Description
Charming 4-level split that lives massive! Conveniently located just minutes from Broadway. Step inside to discover a spacious kitchen, large dining room, perfect for family gathering, and a formal living room that features a large window great for natural light, complemented by a fireplace that adds character. Upstairs you will find your primary bedroom with large en suite bathroom, two generous sizes bedrooms and an updated hall bath. The lower features a large family room and two additional rooms, ideal for bedrooms or a home office. From there, you can step out onto a quaint screened-in porch, perfect for relaxing any time of day. The fenced-in backyard is fantastic for entertaining, featuring a large deck that invites outdoor activities. See a2a for all updates!
Location
State OH
County Franklin
Area 0.25
Rooms
Basement Full
Dining Room Yes
Interior
Interior Features Dishwasher, Electric Dryer Hookup, Electric Range, Gas Water Heater, Microwave, Refrigerator
Heating Forced Air
Cooling Central
Fireplaces Type Two
Equipment Yes
Fireplace Yes
Exterior
Exterior Feature Deck, Fenced Yard, Patio, Screen Porch
Parking Features Attached Garage
Garage Spaces 2.0
Garage Description 2.0
Total Parking Spaces 2
Garage Yes
Building
Lot Description Cul-de-Sac
Architectural Style Split - 4 Level
Schools
High Schools South Western Csd 2511 Fra Co.
Others
Tax ID 040-003812
Acceptable Financing VA, FHA, Conventional
Listing Terms VA, FHA, Conventional
Read Less
Want to know what your home might be worth? Contact us for a FREE valuation!

Our team is ready to help you sell your home for the highest possible price ASAP





