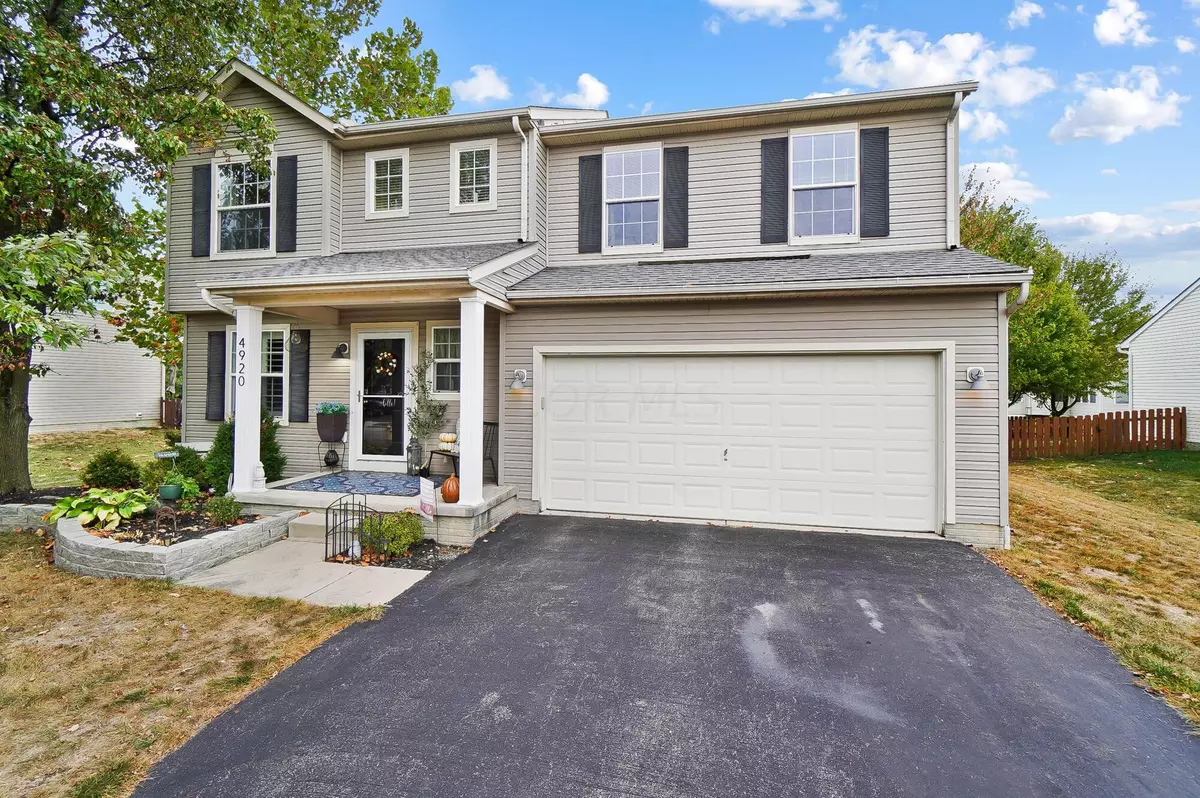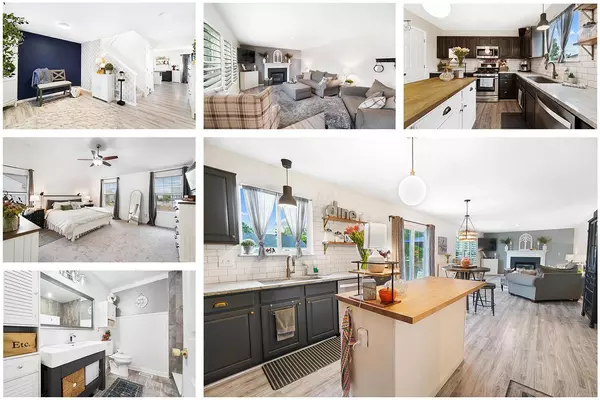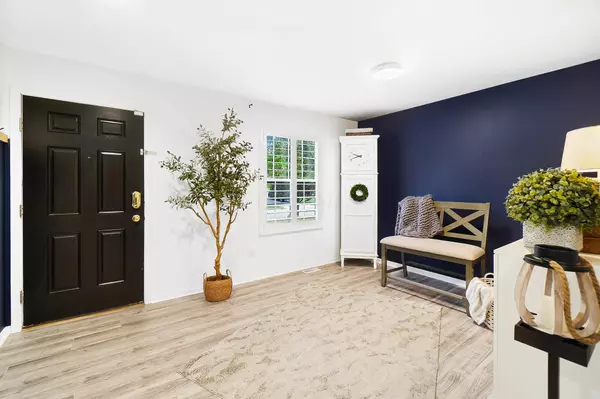$410,000
$425,000
3.5%For more information regarding the value of a property, please contact us for a free consultation.
4920 Adwell Loop Grove City, OH 43123
4 Beds
2.5 Baths
2,170 SqFt
Key Details
Sold Price $410,000
Property Type Single Family Home
Sub Type Single Family Freestanding
Listing Status Sold
Purchase Type For Sale
Square Footage 2,170 sqft
Price per Sqft $188
Subdivision Claybrooke Crossing
MLS Listing ID 224034804
Sold Date 11/15/24
Style 2 Story
Bedrooms 4
Full Baths 2
HOA Y/N Yes
Originating Board Columbus and Central Ohio Regional MLS
Year Built 2004
Annual Tax Amount $4,289
Lot Size 9,583 Sqft
Lot Dimensions 0.22
Property Description
Video & 3D Tours of ''Personality Place'' | This home has its own personality, starting with the charming plantation shutters that let in just the right amount of light while keeping a clean look. A front flex space leads into a stylish kitchen that isn't just for cooking; it's practically begging for pancake mornings and pizza nights that spill into the open living room. Upstairs, you find a loft and four bedrooms, including a primary suite where things get fancy. The huge shower is like having your own mini car wash with rain heads and jets for a spa-like experience. The basement isn't finished completely but has some drywall done. Out back, the patio is ready for everything from BBQs to s'mores under the stars. *5-STAR LISTING* Details in photos.
Location
State OH
County Franklin
Community Claybrooke Crossing
Area 0.22
Rooms
Basement Crawl, Partial
Dining Room Yes
Interior
Interior Features Dishwasher, Gas Range, Microwave
Heating Forced Air
Cooling Central
Fireplaces Type One, Gas Log
Equipment Yes
Fireplace Yes
Exterior
Exterior Feature Deck, Fenced Yard
Garage Spaces 2.0
Garage Description 2.0
Total Parking Spaces 2
Building
Architectural Style 2 Story
Schools
High Schools South Western Csd 2511 Fra Co.
Others
Tax ID 040-011931
Acceptable Financing VA, FHA, Conventional
Listing Terms VA, FHA, Conventional
Read Less
Want to know what your home might be worth? Contact us for a FREE valuation!

Our team is ready to help you sell your home for the highest possible price ASAP





