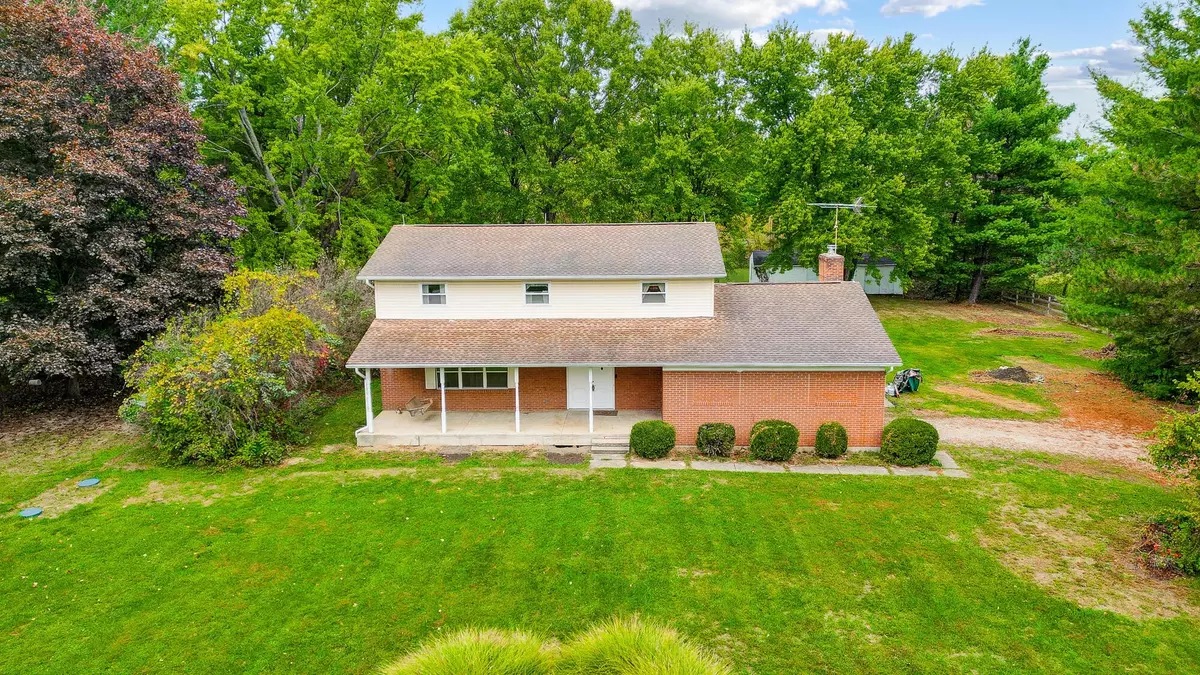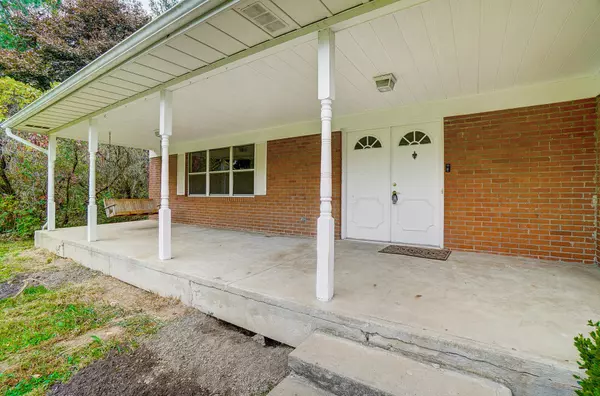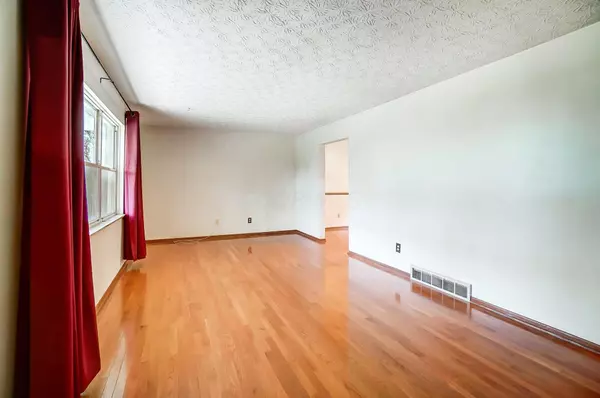$493,500
$485,000
1.8%For more information regarding the value of a property, please contact us for a free consultation.
8335 Berkshire Road Sunbury, OH 43074
4 Beds
2.5 Baths
1,959 SqFt
Key Details
Sold Price $493,500
Property Type Single Family Home
Sub Type Single Family Freestanding
Listing Status Sold
Purchase Type For Sale
Square Footage 1,959 sqft
Price per Sqft $251
MLS Listing ID 224036065
Sold Date 11/12/24
Style 2 Story
Bedrooms 4
Full Baths 2
HOA Y/N No
Originating Board Columbus and Central Ohio Regional MLS
Year Built 1972
Annual Tax Amount $4,029
Lot Size 5.000 Acres
Lot Dimensions 5.0
Property Description
Quietly nestled on 5 acres in Sunbury—this colonial-style, 4 bedroom, 2.5 bathroom home features almost 2,800 square feet of living space and serene outdoors. The mid-century charm fills the home with hardwood floors, built-in book cases, french doors, a log burning fireplace, and desirable wooden beams that run across the living space. From the main floor, the home opens up to a large, outdoor covered patio and features a 12 feet deep pond, 2 outbldgs.-20'x22'& 22'x38', 60'x110' fenced garden/animal area, and Delco water. The home also features geothermal heating/cooling, Everdry basement, sump pump w/ battery back up, & space to make your own. With city amenities, golf courses,outlet malls,and freeway access located within 2 miles,this home is the perfect balance of country meets city.
Location
State OH
County Delaware
Area 5.0
Direction Use GPS
Rooms
Basement Full, Walkout
Dining Room Yes
Interior
Interior Features Dishwasher, Electric Range, Microwave, Refrigerator
Heating Geothermal
Fireplaces Type One, Log Woodburning
Equipment Yes
Fireplace Yes
Exterior
Exterior Feature Additional Building, Patio, Storage Shed
Garage Spaces 2.0
Garage Description 2.0
Total Parking Spaces 2
Building
Lot Description Fenced Pasture, Pond, Wooded
Architectural Style 2 Story
Schools
High Schools Buckeye Valley Lsd 2102 Del Co.
Others
Tax ID 517-300-01-120-000
Acceptable Financing Other, VA, FHA, Conventional
Listing Terms Other, VA, FHA, Conventional
Read Less
Want to know what your home might be worth? Contact us for a FREE valuation!

Our team is ready to help you sell your home for the highest possible price ASAP





