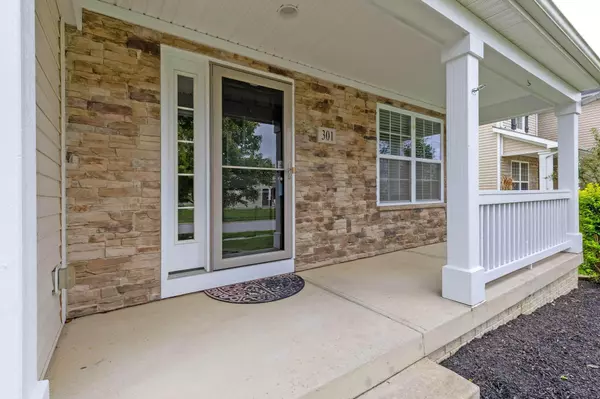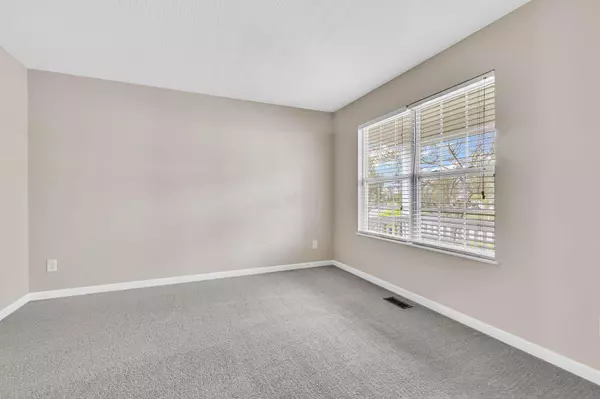$445,000
$445,900
0.2%For more information regarding the value of a property, please contact us for a free consultation.
301 Butterfly Drive Sunbury, OH 43074
4 Beds
2.5 Baths
1,995 SqFt
Key Details
Sold Price $445,000
Property Type Single Family Home
Sub Type Single Family Freestanding
Listing Status Sold
Purchase Type For Sale
Square Footage 1,995 sqft
Price per Sqft $223
Subdivision Sunbury Meadows
MLS Listing ID 224034486
Sold Date 11/14/24
Style 2 Story
Bedrooms 4
Full Baths 2
HOA Fees $58
HOA Y/N Yes
Originating Board Columbus and Central Ohio Regional MLS
Year Built 2010
Annual Tax Amount $5,424
Lot Size 8,276 Sqft
Lot Dimensions 0.19
Property Description
4 Bedroom, 2.5 bath, 2 story home with large covered front porch and 2-car garage in desired Sunbury Meadows. New Paint and Carpet through-out. First Floor Den/Home Office (12x12), Island Kitchen open Dining Space and extended Great Room (17x20) with fireplace. Stainless Steel Appliances. First Floor Laundry. Primary Bedroom with Walk-In Closet, primary bath separate tub and shower, and dual sinks. 3 additional bedrooms and full bath with tub/shower. Full Basement with painted walls and ceiling and carpet and still plenty of storage area. Patio. HOA includes pool, clubhouse, basketball courts, park, biking/walk path. Centrally located to schools, post office, grocery, and restaurants.
Location
State OH
County Delaware
Community Sunbury Meadows
Area 0.19
Direction Route 3 North to Sunbury, Left on Sunbury Meadows, Left on Saffron Drive, Right on Butterfly Drive
Rooms
Basement Full
Dining Room Yes
Interior
Interior Features Dishwasher, Electric Range, Microwave, Refrigerator
Heating Forced Air
Cooling Central
Fireplaces Type One, Gas Log
Equipment Yes
Fireplace Yes
Exterior
Exterior Feature Patio
Parking Features Attached Garage, Opener, 2 Off Street
Garage Spaces 2.0
Garage Description 2.0
Total Parking Spaces 2
Garage Yes
Building
Architectural Style 2 Story
Schools
High Schools Big Walnut Lsd 2101 Del Co.
Others
Tax ID 417-412-08-012-000
Read Less
Want to know what your home might be worth? Contact us for a FREE valuation!

Our team is ready to help you sell your home for the highest possible price ASAP





