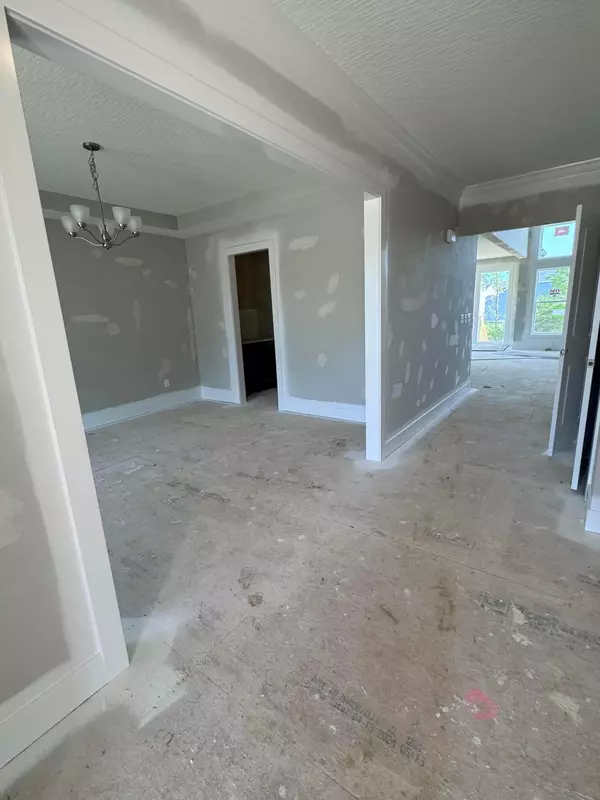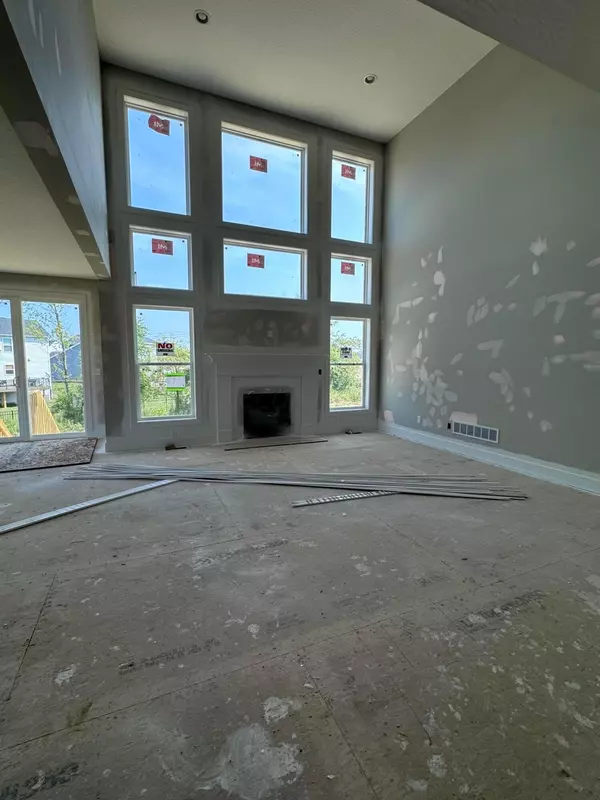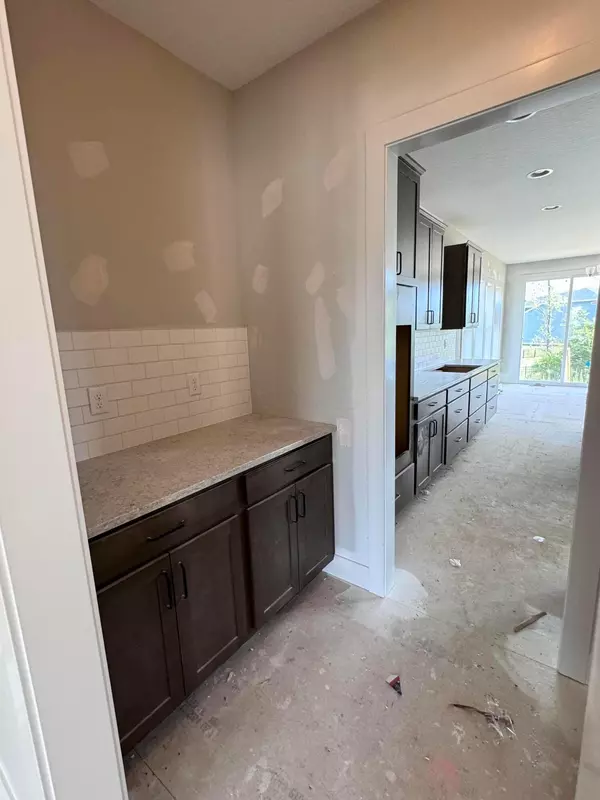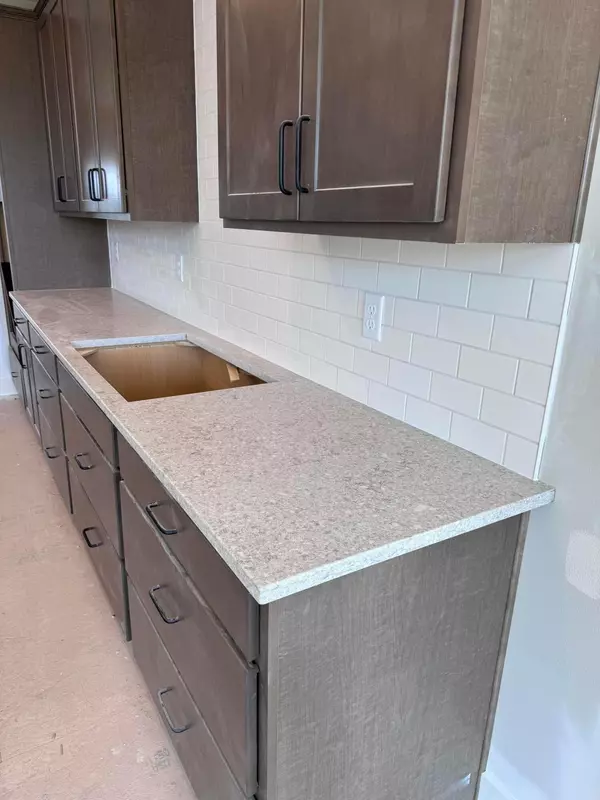$664,130
$664,130
For more information regarding the value of a property, please contact us for a free consultation.
1307 Cypress Point Drive Sunbury, OH 43074
4 Beds
2.5 Baths
2,946 SqFt
Key Details
Sold Price $664,130
Property Type Single Family Home
Sub Type Single Family Freestanding
Listing Status Sold
Purchase Type For Sale
Square Footage 2,946 sqft
Price per Sqft $225
Subdivision Rollings Hills
MLS Listing ID 224009615
Sold Date 11/08/24
Style 2 Story
Bedrooms 4
Full Baths 2
HOA Fees $37
HOA Y/N Yes
Originating Board Columbus and Central Ohio Regional MLS
Year Built 2024
Lot Size 0.320 Acres
Lot Dimensions 0.32
Property Description
This home will be ready completed in August 2024! Featuring a gourmet kitchen, butler's pantry and walk-in pantry, 2-story great room with fireplace and gorgeous breakfast area with tons of windows and natural light. The first floor has a formal dining as well as a den for all the flexibility you need. Designer touches throughout including case & jamb windows and a mudroom off the garage with built-in cubbies. Upstairs you will find the second floor laundry, the owner's suite with cathedral ceiling, deluxe bathroom including a freestanding tub and massive walk-in closet. Enjoy the community walking paths, mature trees and close proximity to Tanger Outlet, Polaris Mall and I-71.
Location
State OH
County Delaware
Community Rollings Hills
Area 0.32
Direction Directions: From 36/37 Eastbound, Turn Southbound on Cheshire Rd (or Domigan Rd), continue on Cheshire going straight rather than continuing right on Cheshire (where it veers to right). The road you continue on turns into Golf Course Rd. Turn LT onto Rolling Hills Dr., then LT on Cypress Point
Rooms
Basement Full
Dining Room Yes
Interior
Heating Forced Air
Cooling Central
Fireplaces Type One, Direct Vent
Equipment Yes
Fireplace Yes
Exterior
Parking Features Attached Garage
Garage Spaces 3.0
Garage Description 3.0
Total Parking Spaces 3
Garage Yes
Building
Architectural Style 2 Story
Schools
High Schools Big Walnut Lsd 2101 Del Co.
Others
Tax ID 417-420-27-025-000
Read Less
Want to know what your home might be worth? Contact us for a FREE valuation!

Our team is ready to help you sell your home for the highest possible price ASAP





