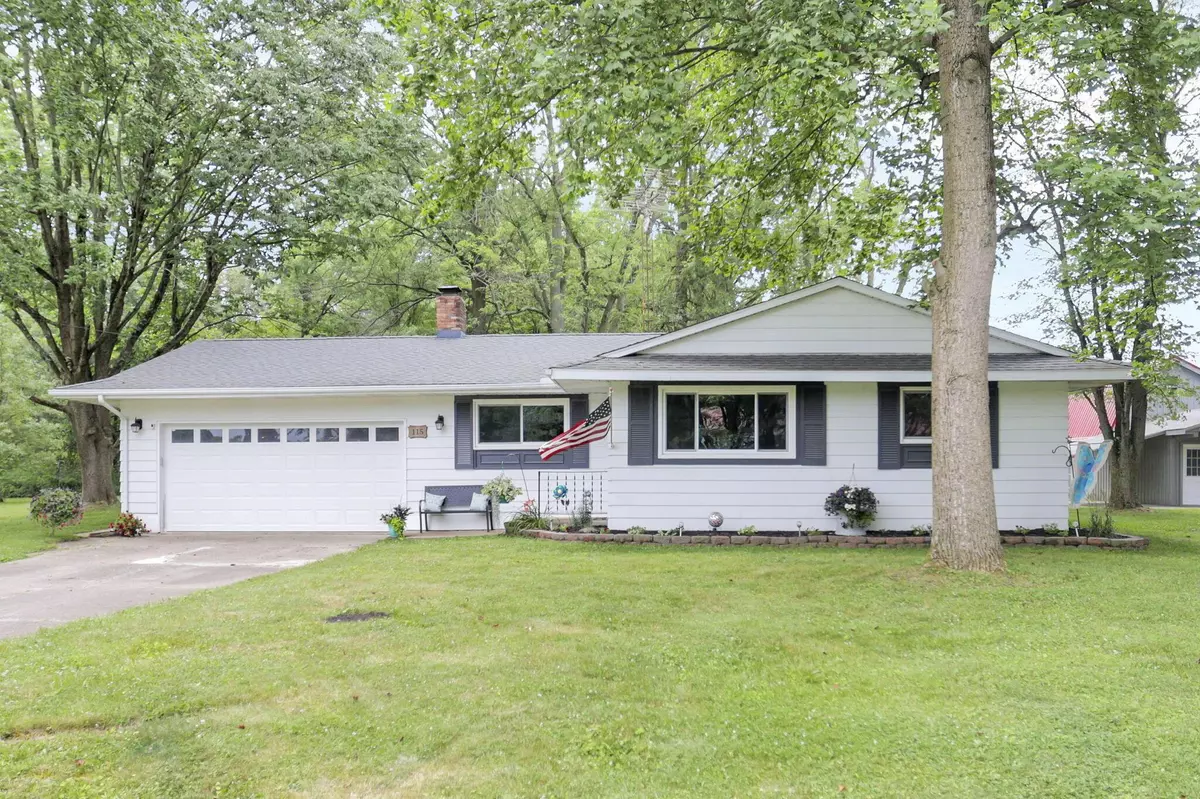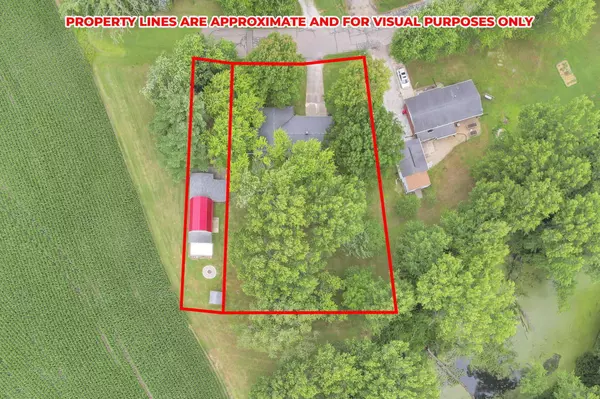$330,000
$349,900
5.7%For more information regarding the value of a property, please contact us for a free consultation.
115 Sands Drive Hebron, OH 43025
3 Beds
1.5 Baths
1,056 SqFt
Key Details
Sold Price $330,000
Property Type Single Family Home
Sub Type Single Family Freestanding
Listing Status Sold
Purchase Type For Sale
Square Footage 1,056 sqft
Price per Sqft $312
MLS Listing ID 224021757
Sold Date 11/08/24
Style 1 Story
Bedrooms 3
Full Baths 1
HOA Y/N No
Originating Board Columbus and Central Ohio Regional MLS
Year Built 1964
Annual Tax Amount $2,847
Lot Size 0.580 Acres
Lot Dimensions 0.58
Property Description
Welcome home! This charming 3-bedroom, 1.5-bath ranch is located on a secluded private lot in the Village of Hebron. Surrounded by mature trees, this property provides a retreat from the hustle and bustle of everyday life. Updates throughout the entire home including new flooring in the finished basement with a gorgeous woodburning fireplace. Exceptional outdoor space for recreation, entertaining & storage! The large barn with loft offers ample storage space for all your needs, from outdoor equipment to hobby projects. The barn has been recently updated with new siding & roof, replacement windows, and a new entry door. Whether you're enjoying a quiet morning coffee on the porch, exploring the expansive yard, or working on projects in the barn, this property offers endless possibilities.
Location
State OH
County Licking
Area 0.58
Direction Google maps
Rooms
Basement Full
Dining Room Yes
Interior
Interior Features Electric Range, Microwave, Refrigerator
Heating Forced Air
Cooling Central
Fireplaces Type One, Log Woodburning
Equipment Yes
Fireplace Yes
Exterior
Exterior Feature Additional Building, Screen Porch, Storage Shed
Parking Features Attached Garage, Opener, Farm Bldg
Garage Spaces 5.0
Garage Description 5.0
Total Parking Spaces 5
Garage Yes
Building
Lot Description Cul-de-Sac, Wooded
Architectural Style 1 Story
Schools
High Schools Lakewood Lsd 4504 Lic Co.
Others
Tax ID 075-349404-00.000
Acceptable Financing VA, FHA, Conventional
Listing Terms VA, FHA, Conventional
Read Less
Want to know what your home might be worth? Contact us for a FREE valuation!

Our team is ready to help you sell your home for the highest possible price ASAP





