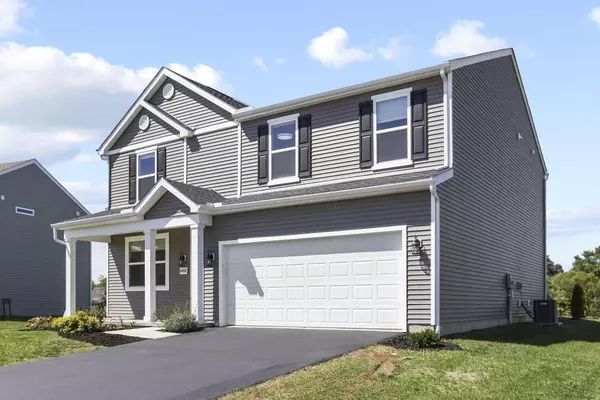$390,000
$394,900
1.2%For more information regarding the value of a property, please contact us for a free consultation.
4408 Hickory Lane Hebron, OH 43025
4 Beds
2.5 Baths
2,552 SqFt
Key Details
Sold Price $390,000
Property Type Single Family Home
Sub Type Single Family Freestanding
Listing Status Sold
Purchase Type For Sale
Square Footage 2,552 sqft
Price per Sqft $152
MLS Listing ID 224031434
Sold Date 11/06/24
Style 2 Story
Bedrooms 4
Full Baths 2
HOA Fees $31
HOA Y/N Yes
Originating Board Columbus and Central Ohio Regional MLS
Year Built 2022
Annual Tax Amount $4,695
Lot Size 0.320 Acres
Lot Dimensions 0.32
Property Description
OPEN HOUSE SATURDAY 9/7 from 12-2pm. This stunning home features 4 bedrooms, 2 1/2 baths, & a host of modern amenities. The updated kitchen boasts a walk-in pantry, large island, granite countertops, and SS appliances. The spacious living room comes w/ an electric fireplace, & there are two convenient office spaces as well as a large loft. The bedrooms offer ample closet space, w/ the owner's suite featuring a walk-in closet & a luxurious private bath w/ dual sinks & a walk-in shower. Step outside to the concrete patio that spans the length of the home & overlooks an 8-acre reserve. Additional upgrades include smart power blinds, new light fixtures and fans, WiFi booster ports, a patio door with built-in blinds, manicures landscaping and a stylish tile backsplash in the kitchen.
Location
State OH
County Licking
Area 0.32
Direction See Google Maps
Rooms
Dining Room Yes
Interior
Interior Features Dishwasher, Gas Range, Microwave, Refrigerator
Heating Forced Air
Cooling Central
Fireplaces Type One, Decorative
Equipment No
Fireplace Yes
Exterior
Exterior Feature Patio
Parking Features Attached Garage, Opener
Garage Spaces 2.0
Garage Description 2.0
Total Parking Spaces 2
Garage Yes
Building
Architectural Style 2 Story
Schools
High Schools Lakewood Lsd 4504 Lic Co.
Others
Tax ID 075-344754-00.041
Acceptable Financing VA, USDA, FHA, Conventional
Listing Terms VA, USDA, FHA, Conventional
Read Less
Want to know what your home might be worth? Contact us for a FREE valuation!

Our team is ready to help you sell your home for the highest possible price ASAP





