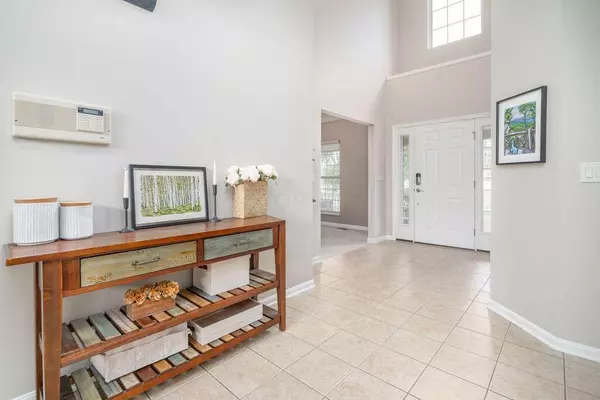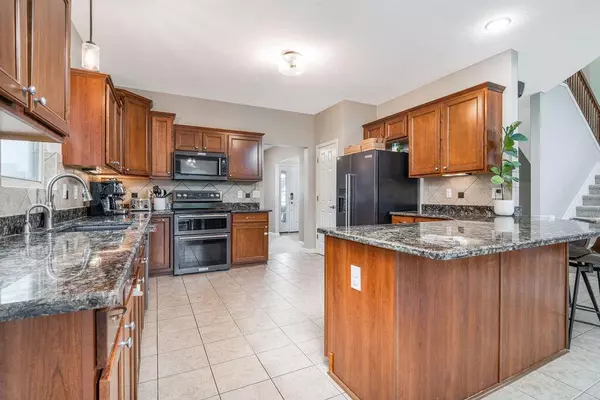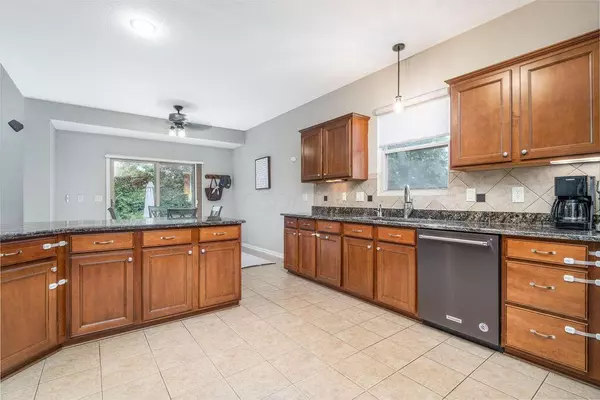$505,000
$499,900
1.0%For more information regarding the value of a property, please contact us for a free consultation.
7969 Shady Maple Drive Canal Winchester, OH 43110
4 Beds
2.5 Baths
3,260 SqFt
Key Details
Sold Price $505,000
Property Type Single Family Home
Sub Type Single Family Freestanding
Listing Status Sold
Purchase Type For Sale
Square Footage 3,260 sqft
Price per Sqft $154
Subdivision Woodstream
MLS Listing ID 224034312
Sold Date 11/07/24
Style Split - 5 Level\+
Bedrooms 4
Full Baths 2
HOA Fees $13
HOA Y/N Yes
Originating Board Columbus and Central Ohio Regional MLS
Year Built 2006
Annual Tax Amount $5,723
Lot Size 0.330 Acres
Lot Dimensions 0.33
Property Description
9/29 OPEN HOUSE CANCELLED - This beautiful 5 level home is appointed w/ many desirable features & a functional floor plan that is sure to impress. Soaring 2 story foyer & great room open to the eat-in kitchen featuring granite counters, peninsula w/ seating, ample cabinetry, & black stainless appliances. Formal dining room, power room, & a dedicated home office complete the main level. Laundry room sits adjacent to the primary suite which features a vaulted ceiling, walk-in closet, dual sink vanity, separate soaker tub & shower. 3 additional BR, full BA, & huge bonus room currently set up as a home theatre (could be 5th bedroom). Large rec room w/ full size windows & a full unfinished basement w/ bath rough-ins. Private fenced back yard w/ paver patio & no neighbor behind! 3 car garage.
Location
State OH
County Fairfield
Community Woodstream
Area 0.33
Rooms
Dining Room Yes
Interior
Interior Features Dishwasher, Electric Range, Microwave, Refrigerator, Water Filtration System
Heating Forced Air
Cooling Central
Fireplaces Type One, Gas Log
Equipment No
Fireplace Yes
Exterior
Exterior Feature Fenced Yard, Patio
Parking Features Attached Garage, Opener
Garage Spaces 3.0
Garage Description 3.0
Total Parking Spaces 3
Garage Yes
Building
Architectural Style Split - 5 Level\+
Schools
High Schools Pickerington Lsd 2307 Fai Co.
Others
Tax ID 03-60630-800
Read Less
Want to know what your home might be worth? Contact us for a FREE valuation!

Our team is ready to help you sell your home for the highest possible price ASAP





