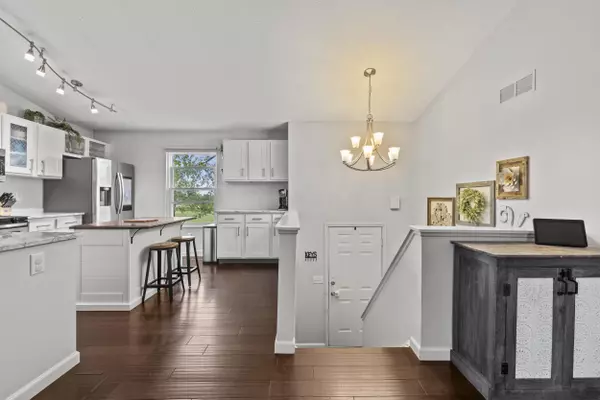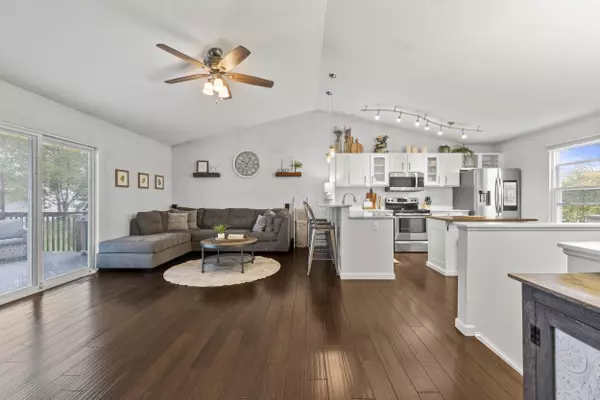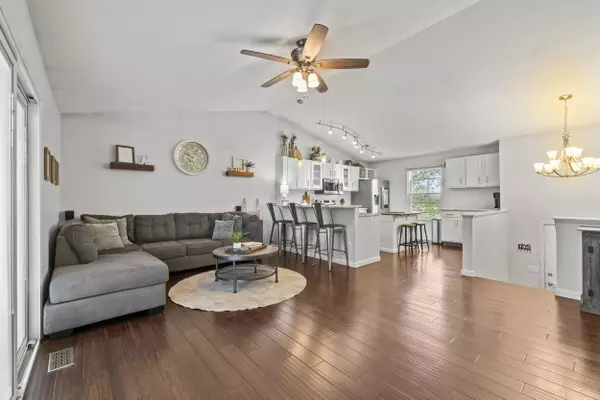$333,000
$319,900
4.1%For more information regarding the value of a property, please contact us for a free consultation.
4285 Rishel Street Grove City, OH 43123
3 Beds
2.5 Baths
1,439 SqFt
Key Details
Sold Price $333,000
Property Type Single Family Home
Sub Type Single Family Freestanding
Listing Status Sold
Purchase Type For Sale
Square Footage 1,439 sqft
Price per Sqft $231
Subdivision Tanglebrook
MLS Listing ID 224035080
Sold Date 11/07/24
Style Bi-Level
Bedrooms 3
Full Baths 2
HOA Y/N No
Originating Board Columbus and Central Ohio Regional MLS
Year Built 1998
Annual Tax Amount $3,772
Lot Size 8,712 Sqft
Lot Dimensions 0.2
Property Description
OPEN HOUSE 10/5, 11-1! This beautifully updated 3 bedroom, 2.5 bath home is just a 5 min drive to Downtown Grove City! As you step upstairs, you're greeted by vaulted ceilings and a modern, open layout, bathed in natural light that flows into the updated kitchen. You'll find granite countertops, stainless steel appliances, including a smart fridge, and a large island. The spacious, primary bedroom offers an en-suite bathroom and closet space with built in storage. Upstairs also offers 2 additional bedrooms, a full bathroom and access to the back deck. The lower level features additional finished living space as well as a half bathroom and a private office/den or flex space. The large, private, fenced backyard has been professionally maintained and offers shade and functional landscapi
Location
State OH
County Franklin
Community Tanglebrook
Area 0.2
Direction Demorest to Rishel
Rooms
Basement Partial
Dining Room No
Interior
Interior Features Dishwasher, Electric Dryer Hookup, Electric Range, Gas Water Heater, Microwave, Refrigerator
Heating Forced Air
Cooling Central
Equipment Yes
Exterior
Exterior Feature Deck, Fenced Yard
Parking Features Attached Garage, Opener, 1 Off Street, 2 Off Street, On Street
Garage Spaces 2.0
Garage Description 2.0
Total Parking Spaces 2
Garage Yes
Building
Architectural Style Bi-Level
Schools
High Schools South Western Csd 2511 Fra Co.
Others
Tax ID 040-008781
Acceptable Financing Other, VA, FHA, Conventional
Listing Terms Other, VA, FHA, Conventional
Read Less
Want to know what your home might be worth? Contact us for a FREE valuation!

Our team is ready to help you sell your home for the highest possible price ASAP





