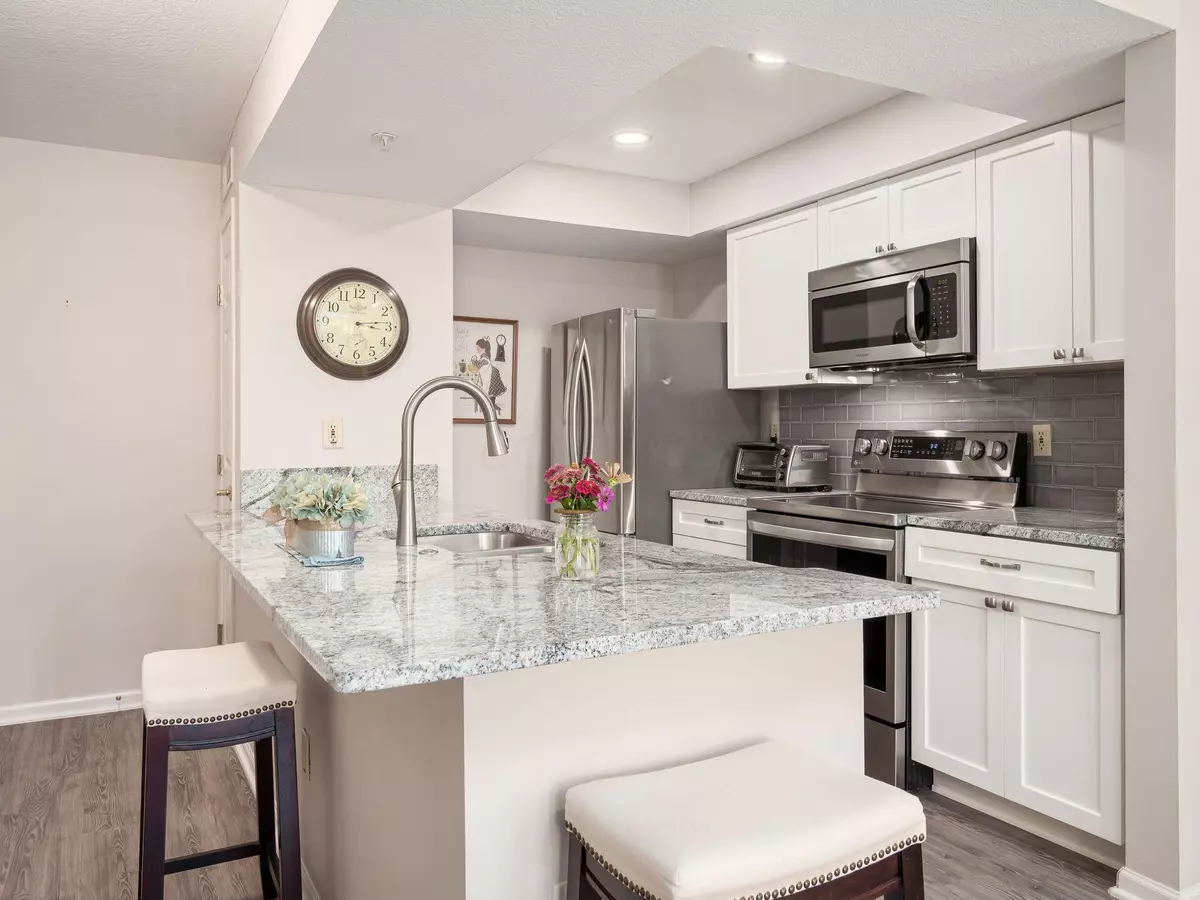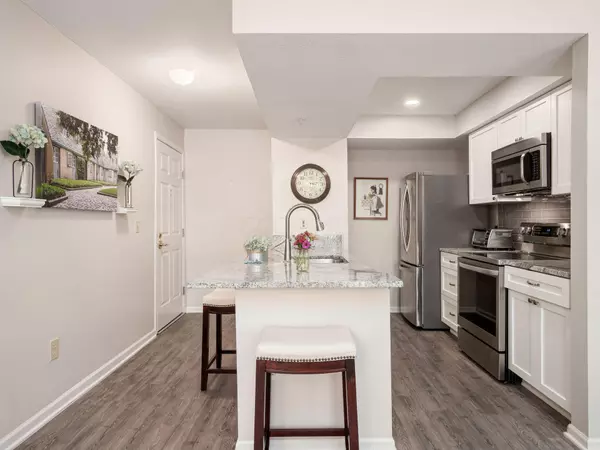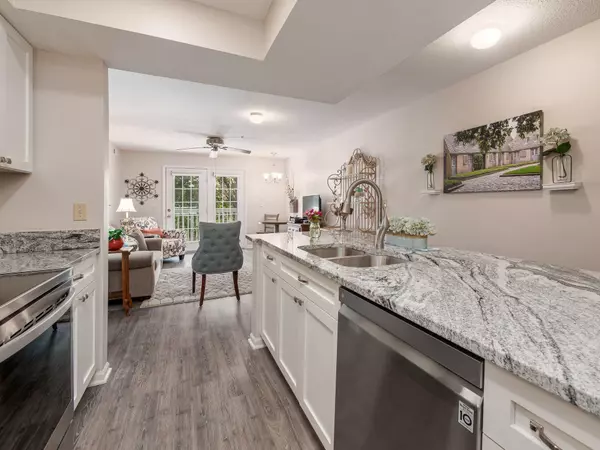$278,475
$280,000
0.5%For more information regarding the value of a property, please contact us for a free consultation.
5935 N High Street #223 Worthington, OH 43085
2 Beds
2 Baths
1,044 SqFt
Key Details
Sold Price $278,475
Property Type Condo
Sub Type Condo Shared Wall
Listing Status Sold
Purchase Type For Sale
Square Footage 1,044 sqft
Price per Sqft $266
Subdivision Residences Of Worthington
MLS Listing ID 224032826
Sold Date 11/06/24
Style 1 Story
Bedrooms 2
Full Baths 2
HOA Fees $441
HOA Y/N Yes
Originating Board Columbus and Central Ohio Regional MLS
Year Built 1997
Annual Tax Amount $4,091
Lot Size 1,306 Sqft
Lot Dimensions 0.03
Property Description
Fantastic Residences of Worthington end unit condo includes a rare, oversized one car attached garage and is accessible to all downtown Worthington has to offer. This immaculate, sunlit home features a Great Room with tranquil balcony views and new LVP flooring that continues throughout most of the unit. The recently remodeled Kitchen boasts gorgeous granite countertops, tiled backsplash and SS appls. The 2nd story unit has two generously sized bedrooms w/Elfa closet organizers & bonus 8' x12' storage locker in the basement! Additional updates include new bath countertops and fresh paint throughout. The 55+ community has a first-floor common room complete with kitchen/ fireplace, a library & fitness center. Terrific quiet location towards rear of complex, yet everything you need close by.
Location
State OH
County Franklin
Community Residences Of Worthington
Area 0.03
Direction High Street, South of Old Worthington on west side of the street. Through the main front door to the main hallway turn right. Elevator at the end of the hallway. Go to the second floor and turn left. Unit at the end on the left hand side.
Rooms
Dining Room No
Interior
Interior Features Dishwasher, Electric Dryer Hookup, Electric Range, Electric Water Heater, Microwave, Refrigerator
Heating Electric, Forced Air, Heat Pump
Cooling Central
Equipment No
Exterior
Exterior Feature Balcony, End Unit
Parking Features Attached Garage, Opener
Garage Spaces 1.0
Garage Description 1.0
Total Parking Spaces 1
Garage Yes
Building
Architectural Style 1 Story
Schools
High Schools Worthington Csd 2516 Fra Co.
Others
Tax ID 100-006446
Acceptable Financing Conventional
Listing Terms Conventional
Read Less
Want to know what your home might be worth? Contact us for a FREE valuation!

Our team is ready to help you sell your home for the highest possible price ASAP





