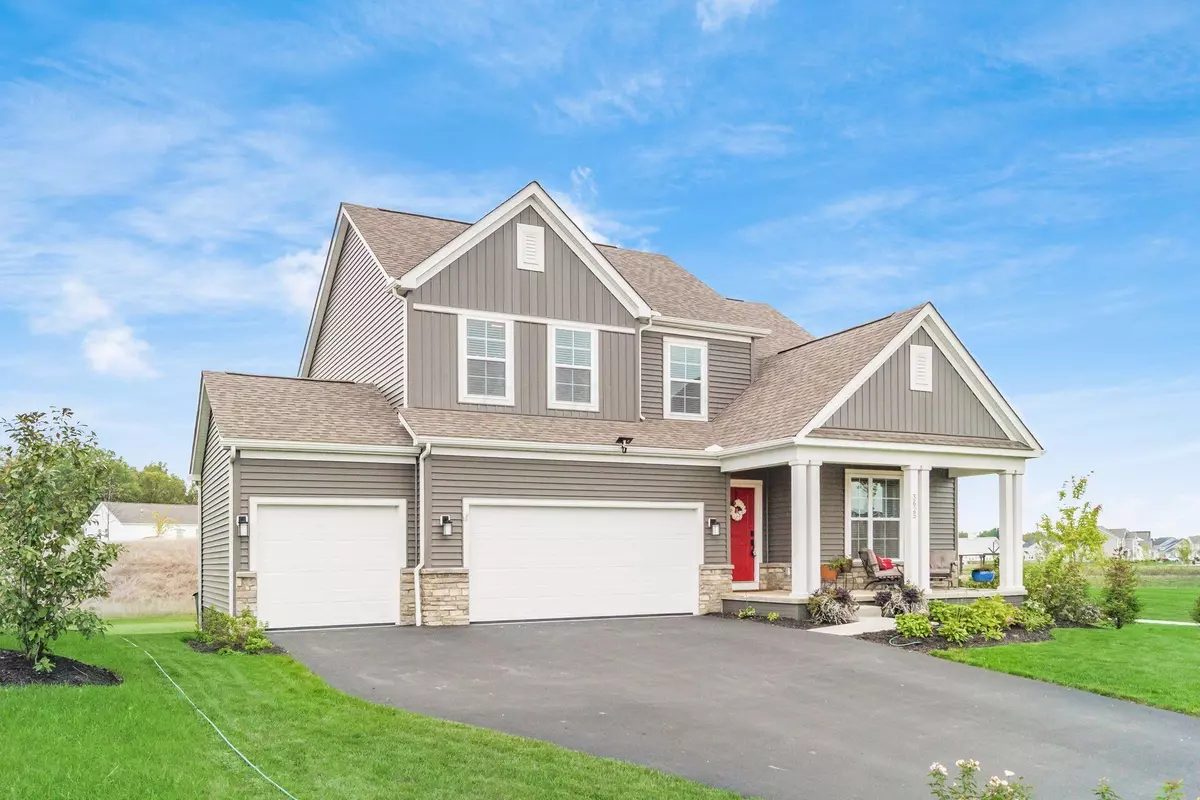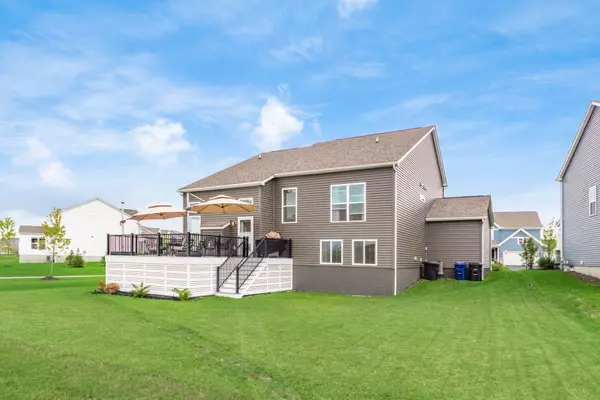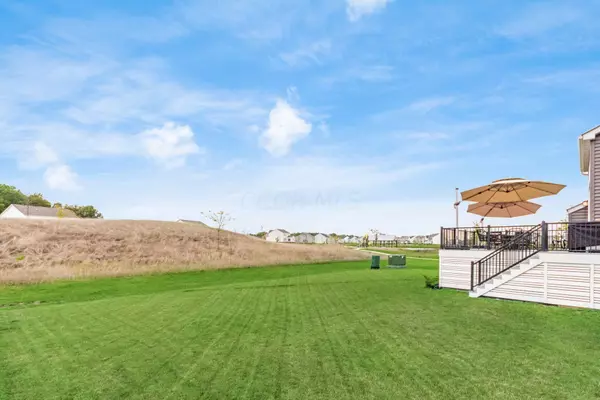$650,000
$650,000
For more information regarding the value of a property, please contact us for a free consultation.
3625 Bluejay Ridge Drive Powell, OH 43065
4 Beds
2.5 Baths
2,767 SqFt
Key Details
Sold Price $650,000
Property Type Single Family Home
Sub Type Single Family Freestanding
Listing Status Sold
Purchase Type For Sale
Square Footage 2,767 sqft
Price per Sqft $234
Subdivision Woodcrest Crossing
MLS Listing ID 224035018
Sold Date 11/04/24
Style Split - 5 Level\+
Bedrooms 4
Full Baths 2
HOA Fees $54
HOA Y/N Yes
Originating Board Columbus and Central Ohio Regional MLS
Year Built 2022
Annual Tax Amount $11,692
Lot Size 8,712 Sqft
Lot Dimensions 0.2
Property Description
If you are looking for a home that is BETTER than new, this is your opportunity! This home was just built in 2022 and is now fully-loaded with upgrades! The recently added rear Trex deck is perfect for entertaining but also has a waterproofing system for you to use the underneath as storage all year long. The home has all new fixtures, a water filtration system, upgraded kitchen appliances, a sound system, custom primary closet Elfa system, heated garage with tons of storage and outlets, and MORE. This home sits on the perfect lot backing to the green space, leaving no neighborhoods directly behind you. Enjoy your summers at the neighborhood pool or close-by park! Move right in to this like-new home and don't lift a finger. Ask for the full upgrades list.
Location
State OH
County Delaware
Community Woodcrest Crossing
Area 0.2
Rooms
Basement Crawl, Partial
Dining Room Yes
Interior
Interior Features Dishwasher, Electric Dryer Hookup, Electric Water Heater, Gas Range, Humidifier, Microwave, Refrigerator, Water Filtration System
Cooling Central
Fireplaces Type One, Gas Log
Equipment Yes
Fireplace Yes
Exterior
Exterior Feature Deck, Irrigation System
Parking Features Attached Garage, Heated, Opener
Garage Spaces 3.0
Garage Description 3.0
Total Parking Spaces 3
Garage Yes
Building
Architectural Style Split - 5 Level\+
Schools
High Schools Olentangy Lsd 2104 Del Co.
Others
Tax ID 419-330-25-018-000
Acceptable Financing VA, FHA, Conventional
Listing Terms VA, FHA, Conventional
Read Less
Want to know what your home might be worth? Contact us for a FREE valuation!

Our team is ready to help you sell your home for the highest possible price ASAP





