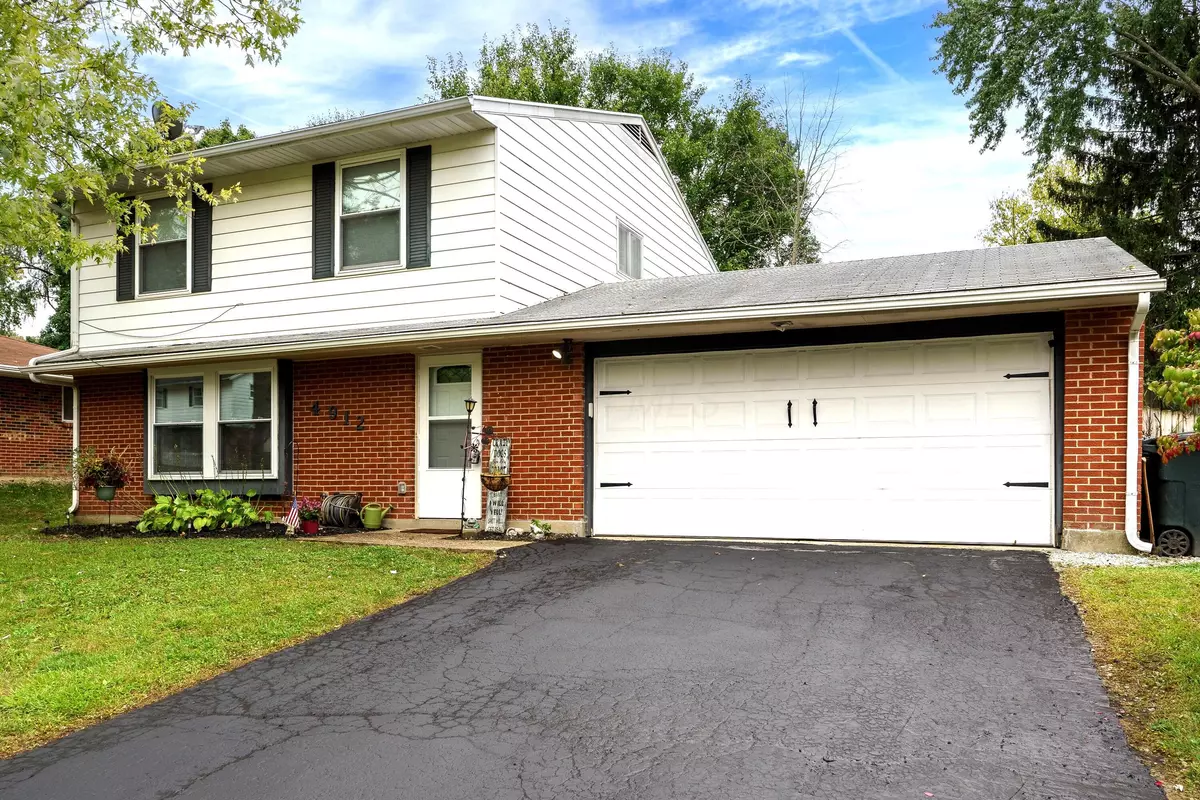$217,800
$225,000
3.2%For more information regarding the value of a property, please contact us for a free consultation.
4912 Arrowview Drive Huber Heights, OH 45424
3 Beds
1.5 Baths
1,536 SqFt
Key Details
Sold Price $217,800
Property Type Single Family Home
Sub Type Single Family Residence
Listing Status Sold
Purchase Type For Sale
Square Footage 1,536 sqft
Price per Sqft $141
MLS Listing ID 224035257
Sold Date 11/01/24
Bedrooms 3
Full Baths 1
HOA Y/N No
Year Built 1976
Annual Tax Amount $2,972
Lot Size 9,147 Sqft
Lot Dimensions 0.21
Property Sub-Type Single Family Residence
Source Columbus and Central Ohio Regional MLS
Property Description
Welcome to your dream home! This stunning two-story residence boasts a charming facade and an attached two-car garage, nestled in a desirable neighborhood. Step inside to discover a spacious living room, perfect for entertaining or cozy family gatherings. The updated kitchen is a chef's delight, featuring a large island that offers ample workspace and a gathering spot for family and friends. You'll appreciate the included appliances: a sleek range, a modern refrigerator, a convenient microwave, and a dishwasher for easy cleanup. On the first floor, you'll find a convenient half bath for guests. As you make your way upstairs, you'll be greeted by the expansive master bedroom, complete with his and hers closets ideal for all your storage needs. Two additional well-sized bedrooms on this flo
Location
State OH
County Montgomery
Area 0.21
Direction From Old Troy Pike head west on Taylorsville Rd, left/south on Rustic Woods Dr then turn left/east on Arrowview Dr to property.
Rooms
Other Rooms Dining Room, Eat Space/Kit, Family Rm/Non Bsmt, Living Room
Dining Room Yes
Interior
Interior Features Dishwasher, Electric Range, Microwave, Refrigerator
Heating Electric, Heat Pump
Cooling Central Air
Equipment No
Laundry 1st Floor Laundry
Exterior
Parking Features Garage Door Opener, Attached Garage
Garage Spaces 2.0
Garage Description 2.0
Total Parking Spaces 2
Garage Yes
Schools
High Schools Dayton Csd 5703 Mot Co.
School District Dayton Csd 5703 Mot Co.
Others
Tax ID P70-00309-0030
Acceptable Financing Other, FHA, Conventional
Listing Terms Other, FHA, Conventional
Read Less
Want to know what your home might be worth? Contact us for a FREE valuation!

Our team is ready to help you sell your home for the highest possible price ASAP





