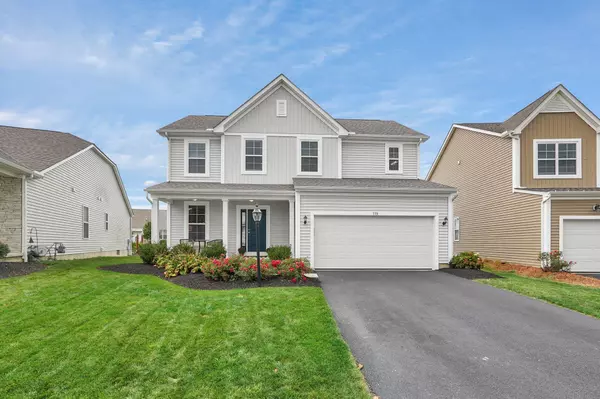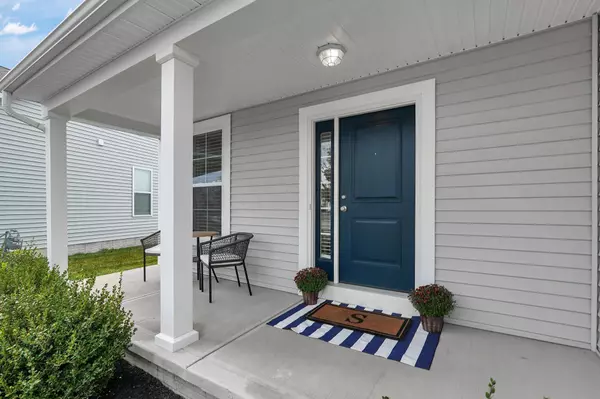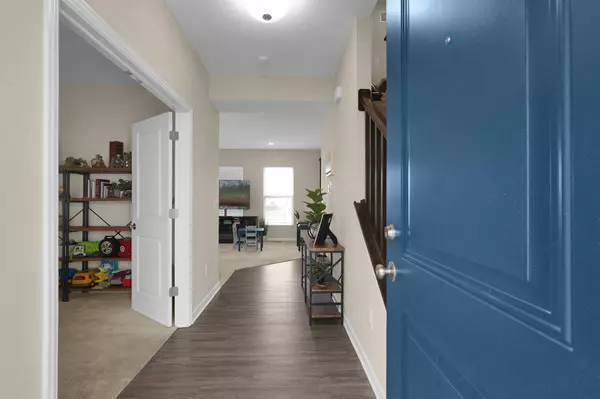$440,000
$440,000
For more information regarding the value of a property, please contact us for a free consultation.
119 Bluestem Lane Plain City, OH 43064
3 Beds
2.5 Baths
2,038 SqFt
Key Details
Sold Price $440,000
Property Type Single Family Home
Sub Type Single Family Freestanding
Listing Status Sold
Purchase Type For Sale
Square Footage 2,038 sqft
Price per Sqft $215
Subdivision Darby Fields
MLS Listing ID 224034060
Sold Date 10/30/24
Style 2 Story
Bedrooms 3
Full Baths 2
HOA Y/N Yes
Originating Board Columbus and Central Ohio Regional MLS
Year Built 2020
Annual Tax Amount $5,167
Lot Size 8,712 Sqft
Lot Dimensions 0.2
Property Description
Amazing 3 BR, 3 bath home located in Darby Fields. This home has an abundance of updates! The first floor has a flex room w/ french doors, a great room that opens to the kitchen & eat in area. Kitchen boasts QUARTZ counters, SS appliances, tile backsplash & pantry closet. The eat in area has a beadboard accent wall & sliding glass doors to the FENCED back yard that includes an IRRIGATION system! The concrete patio has a grill gazebo w/ gas line hook up & gas fire pit. The mudroom closet & half bathroom connect to the garage. The 2nd floor has a large size loft (easily convert to a 4th BR), an Owner's Suite w/ a walk in closet , full bath w/ double vanity & tiled shower. Two more bedrooms, a 2nd full bath, & a laundry room complete the second floor! Full basement w/ built in storage too!
Location
State OH
County Madison
Community Darby Fields
Area 0.2
Rooms
Basement Full
Dining Room Yes
Interior
Interior Features Dishwasher, Electric Dryer Hookup, Electric Range, Microwave, Refrigerator
Heating Forced Air
Cooling Central
Equipment Yes
Exterior
Exterior Feature Fenced Yard, Irrigation System, Patio
Parking Features Attached Garage, Opener
Garage Spaces 2.0
Garage Description 2.0
Total Parking Spaces 2
Garage Yes
Building
Lot Description Water View
Architectural Style 2 Story
Schools
High Schools Jonathan Alder Lsd 4902 Mad Co.
Others
Tax ID 04-00824.184
Acceptable Financing Other, VA, FHA, Conventional
Listing Terms Other, VA, FHA, Conventional
Read Less
Want to know what your home might be worth? Contact us for a FREE valuation!

Our team is ready to help you sell your home for the highest possible price ASAP





