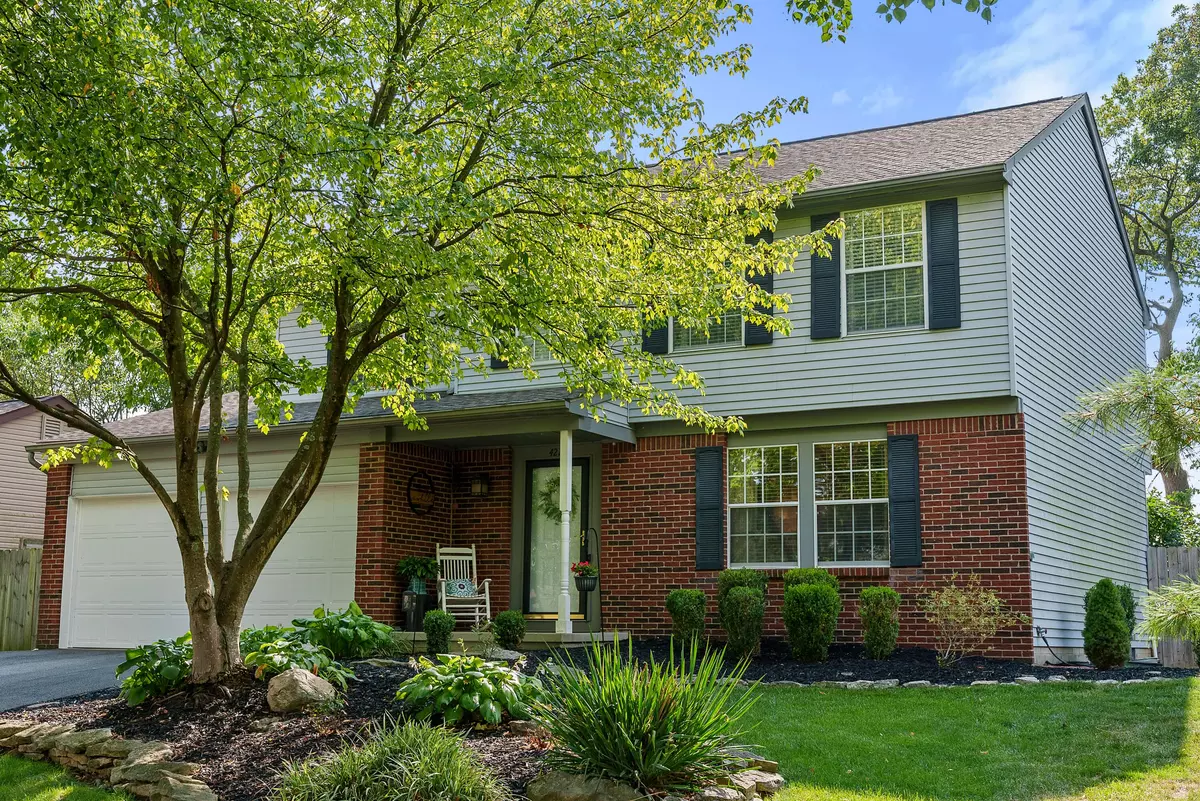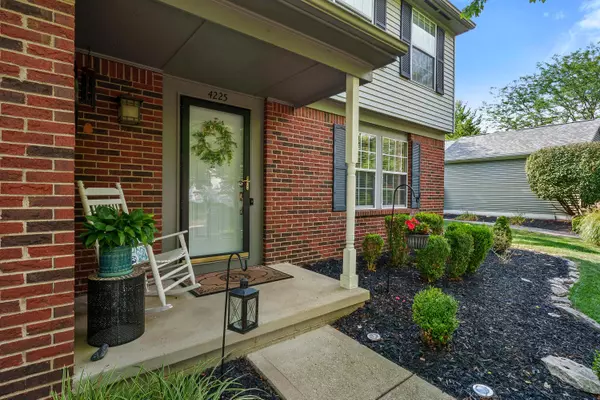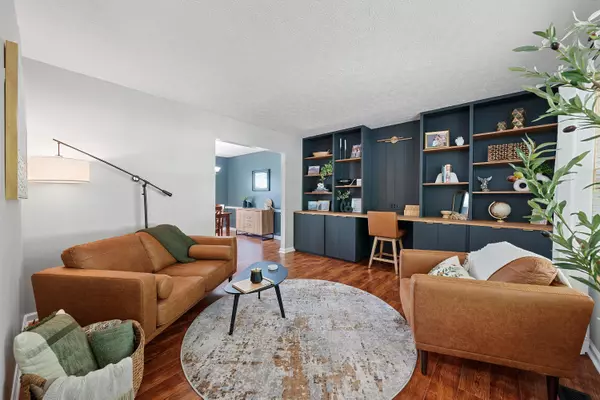$349,000
$349,900
0.3%For more information regarding the value of a property, please contact us for a free consultation.
4225 Kelnor Drive Grove City, OH 43123
4 Beds
2.5 Baths
1,668 SqFt
Key Details
Sold Price $349,000
Property Type Single Family Home
Sub Type Single Family Residence
Listing Status Sold
Purchase Type For Sale
Square Footage 1,668 sqft
Price per Sqft $209
Subdivision Keller Farms
MLS Listing ID 224032006
Sold Date 11/01/24
Bedrooms 4
Full Baths 2
HOA Y/N No
Year Built 1987
Annual Tax Amount $4,370
Lot Size 9,147 Sqft
Lot Dimensions 0.21
Property Sub-Type Single Family Residence
Source Columbus and Central Ohio Regional MLS
Property Description
UPDATED & move-in ready home in PRIME LOCATION, less than 5 minutes from Grove City Town Center & all of the shops, restaurants and entertainment that it has to offer. Enjoy 2 separate living spaces on first floor which could serve as living/family room, office or playroom. Bright white kitchen with center island and new SS appliances opens to family room and formal dining. Newly finished basement with full bathroom allows for additional finished living space as well as ample storage. All 4 bedrooms are generously sized plus spacious walk in master closet. Large fully fenced backyard with covered patio and pergola make for a great entertaining space. Easy access to major freeways. Nothing to do but move right in! Schedule your showing today - this one won't last long!
Location
State OH
County Franklin
Community Keller Farms
Area 0.21
Rooms
Other Rooms Dining Room, Eat Space/Kit, Family Rm/Non Bsmt, Living Room, Rec Rm/Bsmt
Basement Crawl Space, Partial
Dining Room Yes
Interior
Interior Features Dishwasher, Electric Range, Microwave, Refrigerator
Heating Forced Air
Cooling Central Air
Fireplaces Type Gas Log
Equipment Yes
Fireplace Yes
Laundry LL Laundry
Exterior
Parking Features Attached Garage
Garage Spaces 2.0
Garage Description 2.0
Total Parking Spaces 2
Garage Yes
Building
Level or Stories Two
Schools
High Schools South Western Csd 2511 Fra Co.
School District South Western Csd 2511 Fra Co.
Others
Tax ID 040-006176
Acceptable Financing VA, FHA, Conventional
Listing Terms VA, FHA, Conventional
Read Less
Want to know what your home might be worth? Contact us for a FREE valuation!

Our team is ready to help you sell your home for the highest possible price ASAP






