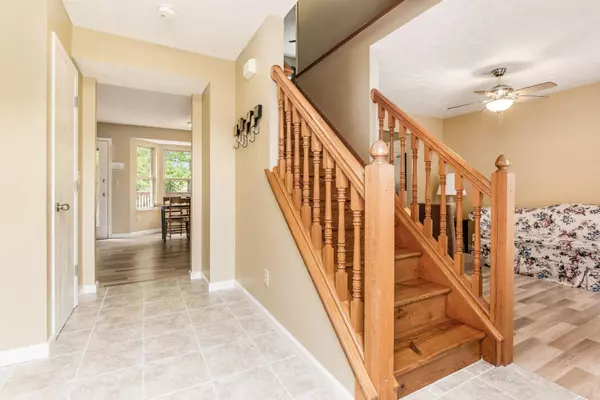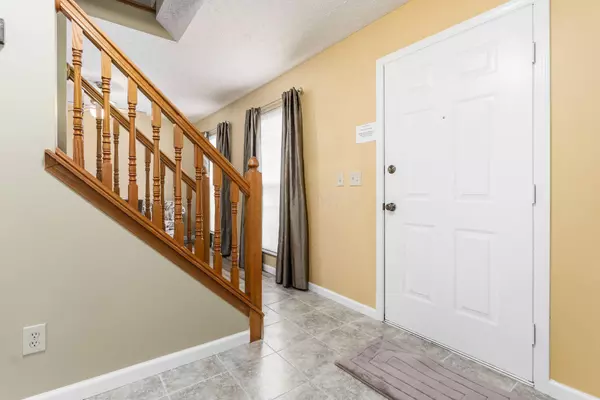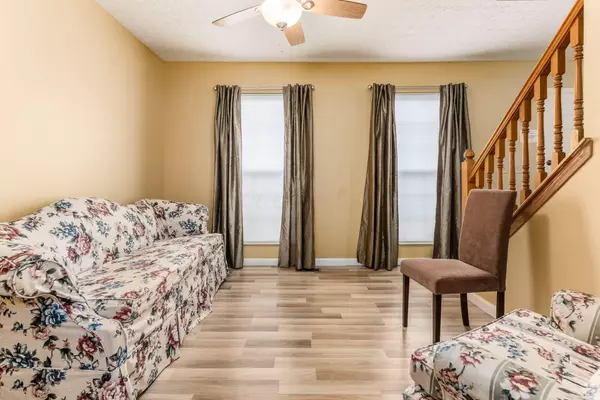$320,000
$320,000
For more information regarding the value of a property, please contact us for a free consultation.
2037 Queens Meadow Lane Grove City, OH 43123
4 Beds
3.5 Baths
1,569 SqFt
Key Details
Sold Price $320,000
Property Type Single Family Home
Sub Type Single Family Freestanding
Listing Status Sold
Purchase Type For Sale
Square Footage 1,569 sqft
Price per Sqft $203
MLS Listing ID 224034237
Sold Date 11/01/24
Style 2 Story
Bedrooms 4
Full Baths 3
HOA Y/N No
Originating Board Columbus and Central Ohio Regional MLS
Year Built 1997
Annual Tax Amount $3,014
Lot Size 6,098 Sqft
Lot Dimensions 0.14
Property Description
Move in ready. Updated two story with 4 bedrooms and 3.5 baths. Large kitchen with island, granite counters, glass tile backsplash and stainless steel appliances opens to the big eating space with bay window and family room. The living room can be used as a living, dining room, den or playroom. Convenient first floor laundry. All baths have been updated. A professionally finished basement with rec room that adds 331 sq. ft. of additional living space, a full bath with custom shower and a large storage area. The expansive deck overlooks the ravine and Reserve area just outside of the privacy fenced yard with a gate at the rear to the creek. New central air 9/2024. Columbus Taxes with a Grove City address and South Western City School District. Don't wait. Schedule today!
Location
State OH
County Franklin
Area 0.14
Direction Turn off Gantz Rd. at Barron Dr. then right on Queens Meadow Ln.
Rooms
Basement Partial
Dining Room Yes
Interior
Interior Features Dishwasher, Electric Range, Gas Water Heater, Refrigerator
Heating Forced Air
Cooling Central
Equipment Yes
Exterior
Exterior Feature Deck, Fenced Yard
Parking Features Attached Garage, Opener
Garage Spaces 2.0
Garage Description 2.0
Total Parking Spaces 2
Garage Yes
Building
Lot Description Ravine Lot
Architectural Style 2 Story
Schools
High Schools South Western Csd 2511 Fra Co.
Others
Tax ID 570-234959
Acceptable Financing VA, FHA, Conventional
Listing Terms VA, FHA, Conventional
Read Less
Want to know what your home might be worth? Contact us for a FREE valuation!

Our team is ready to help you sell your home for the highest possible price ASAP





