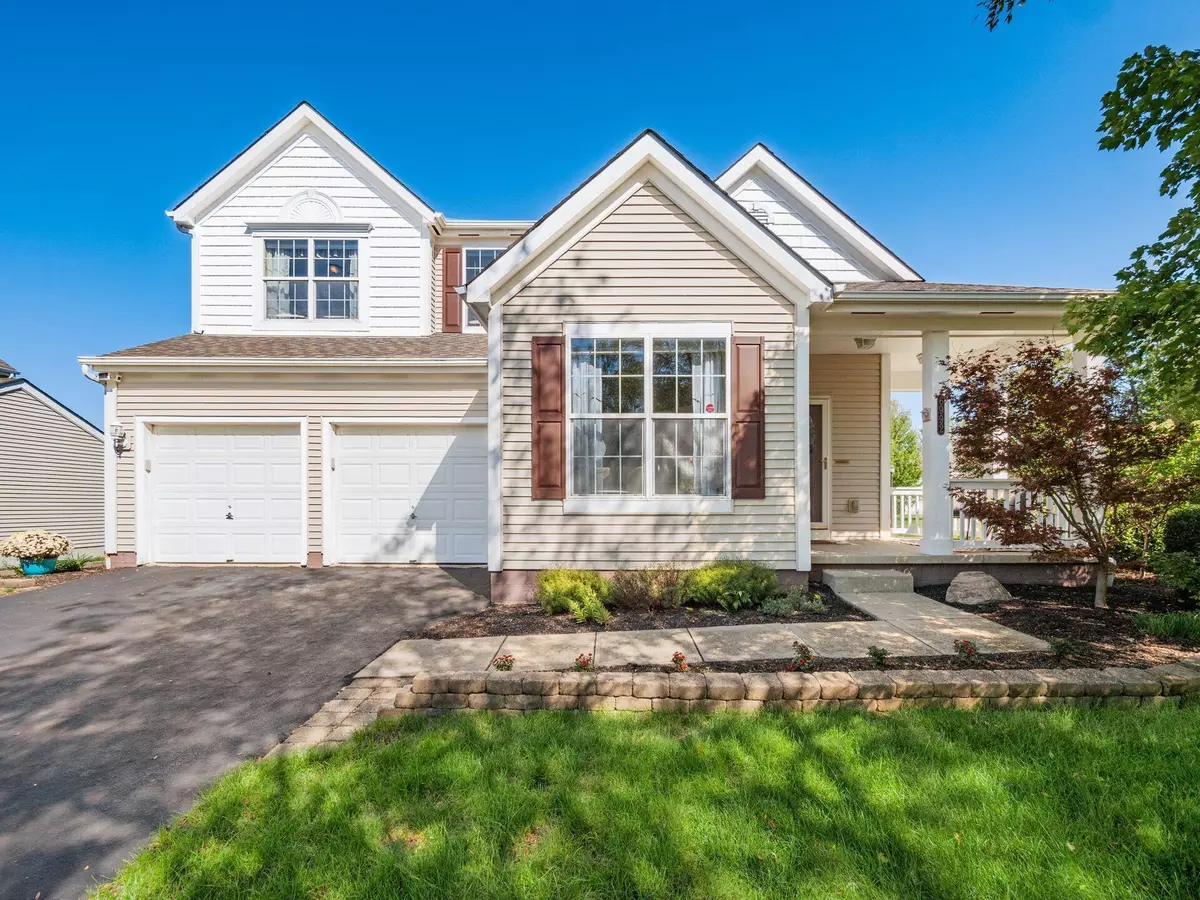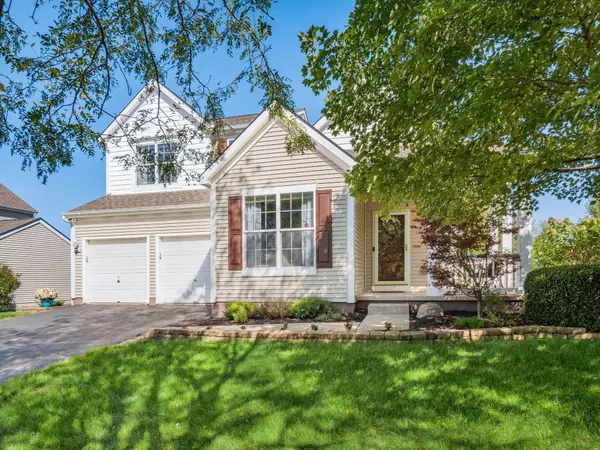$445,000
$440,000
1.1%For more information regarding the value of a property, please contact us for a free consultation.
6992 Abbeyfield Drive New Albany, OH 43054
4 Beds
2.5 Baths
2,060 SqFt
Key Details
Sold Price $445,000
Property Type Single Family Home
Sub Type Single Family Residence
Listing Status Sold
Purchase Type For Sale
Square Footage 2,060 sqft
Price per Sqft $216
Subdivision Upper Albany
MLS Listing ID 224035416
Sold Date 11/01/24
Bedrooms 4
Full Baths 2
HOA Fees $25/ann
HOA Y/N Yes
Year Built 2003
Annual Tax Amount $5,762
Lot Size 9,583 Sqft
Lot Dimensions 0.22
Property Sub-Type Single Family Residence
Source Columbus and Central Ohio Regional MLS
Property Description
Pride of ownership shows throughout this 4 bedroom, 2.5 bath in Upper Albany. Beautiful patio - perfect for outdoor entertaining! Large corner lot! 1st floor home office w/ leaded glass french doors. Spacious eat-in kitchen features granite countertops, maple cabinets, hardwood floors, SS appliances (gas range & double oven) center island w/ pendant lighting. The great room includes a gas fireplace & tons of natural light. Tray ceiling w/ crown molding complete the dining room. 1st floor laundry! Large owner's suite has a walk-in closest & ensuite bath w/ comfort height double vanity, walk-in shower and soaking tub! Full Basement! Walkable neighborhood w/ 2 community playgrounds & over 4 acres of green space.
Location
State OH
County Franklin
Community Upper Albany
Area 0.22
Direction 161 to New Albany Road, North on New Albany Road W, Left onto Winterbek, right on Ashtead Dr, Left on Abbeyfield.
Rooms
Other Rooms Den/Home Office - Non Bsmt, Dining Room, Eat Space/Kit, Great Room
Basement Full
Dining Room Yes
Interior
Interior Features Garden/Soak Tub, Gas Range, Gas Water Heater, Microwave, Refrigerator
Heating Forced Air
Cooling Central Air
Fireplaces Type Gas Log
Equipment Yes
Fireplace Yes
Laundry 1st Floor Laundry
Exterior
Parking Features Garage Door Opener, Attached Garage
Garage Spaces 2.0
Garage Description 2.0
Total Parking Spaces 2
Garage Yes
Building
Level or Stories Two
Schools
High Schools Columbus Csd 2503 Fra Co.
School District Columbus Csd 2503 Fra Co.
Others
Tax ID 010-268411
Acceptable Financing VA, FHA, Conventional
Listing Terms VA, FHA, Conventional
Read Less
Want to know what your home might be worth? Contact us for a FREE valuation!

Our team is ready to help you sell your home for the highest possible price ASAP






