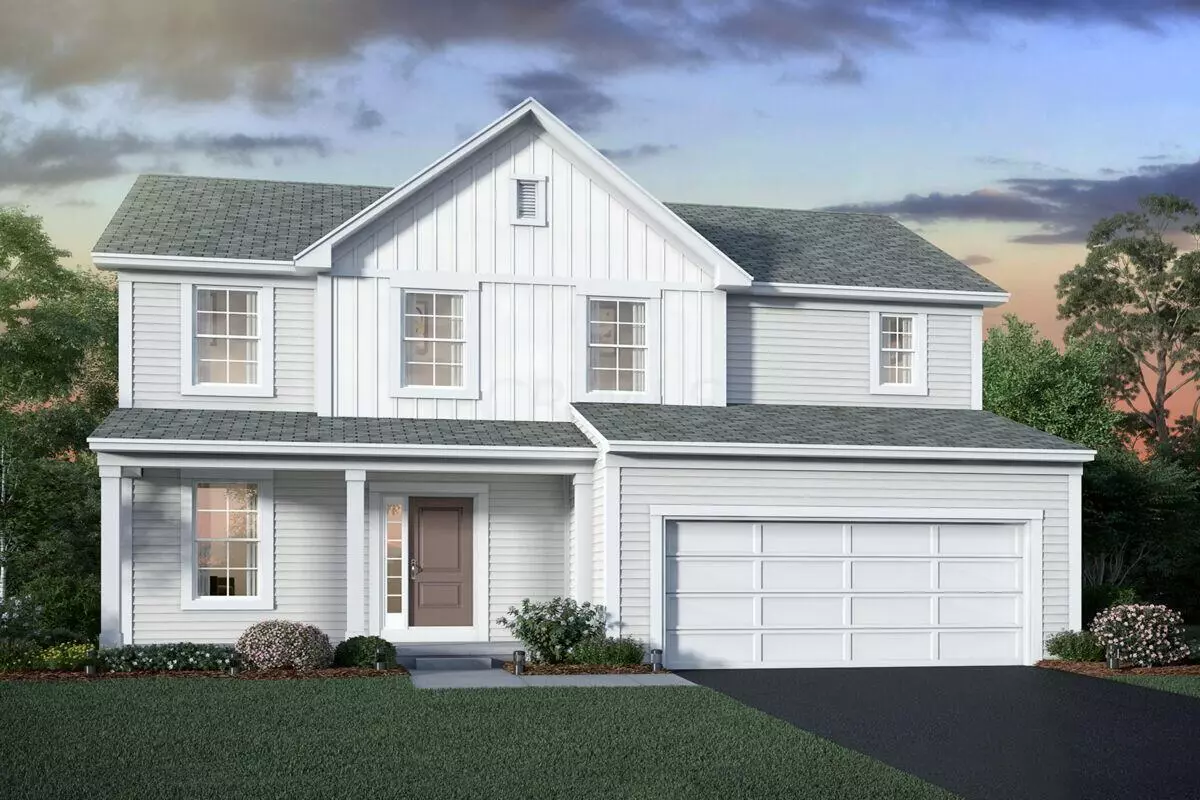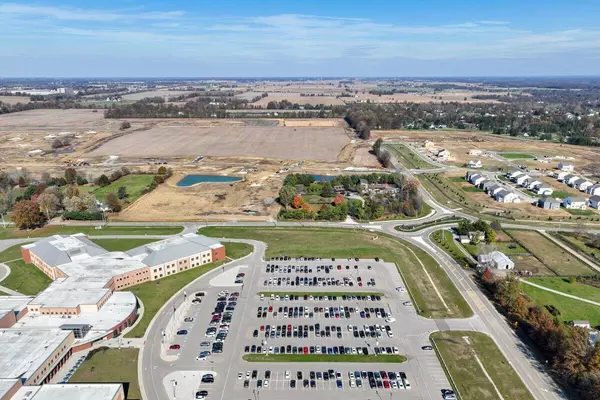$493,941
$498,280
0.9%For more information regarding the value of a property, please contact us for a free consultation.
1779 Stinson Way Delaware, OH 43015
3 Beds
2.5 Baths
1,972 SqFt
Key Details
Sold Price $493,941
Property Type Single Family Home
Sub Type Single Family Freestanding
Listing Status Sold
Purchase Type For Sale
Square Footage 1,972 sqft
Price per Sqft $250
Subdivision Berlin Farm
MLS Listing ID 224012523
Sold Date 10/31/24
Style 2 Story
Bedrooms 3
Full Baths 2
HOA Fees $58
HOA Y/N Yes
Originating Board Columbus and Central Ohio Regional MLS
Year Built 2024
Lot Size 0.310 Acres
Lot Dimensions 0.31
Property Description
Welcome to this stunning 3-bedroom, 2.5-bathroom home located in Delaware! This newly construction 2-story home offers a perfect blend of modern design and comfort. Upon entering, you'll be greeted by an open floorplan that seamlessly connects the living room, dining area, and the well-appointed kitchen featuring a spacious island—ideal for both everyday living and entertainment. The home boasts a generous owner's suite complete with an en-suite bathroom for added convenience. With a total size of 1,972 square feet, this property offers ample space for a variety of lifestyles. In addition to the living areas, this home features a full basement that presents endless possibilities for customization to suit your needs. The second photo provides a glimpse at the interior design features!
Location
State OH
County Delaware
Community Berlin Farm
Area 0.31
Direction Take I-71 North and exit onto US-36 E in Berkshire Township. Continue on US-36 for approximately 3.5 miles, then turn left onto Lackey Old State Road. Drive for approximately 2 miles and then turn right onto Berlin Station Road. In less than 1 mile, use the roundabout to exit onto Piatt Road—the community will be on your right.
Rooms
Basement Full
Dining Room No
Interior
Interior Features Dishwasher, Gas Range, Microwave, Refrigerator
Heating Forced Air
Cooling Central
Equipment Yes
Exterior
Parking Features Attached Garage, Opener
Garage Spaces 2.0
Garage Description 2.0
Total Parking Spaces 2
Garage Yes
Building
Architectural Style 2 Story
Schools
High Schools Olentangy Lsd 2104 Del Co.
Others
Tax ID 418-240-21-001-000
Acceptable Financing VA, FHA, Conventional
Listing Terms VA, FHA, Conventional
Read Less
Want to know what your home might be worth? Contact us for a FREE valuation!

Our team is ready to help you sell your home for the highest possible price ASAP





