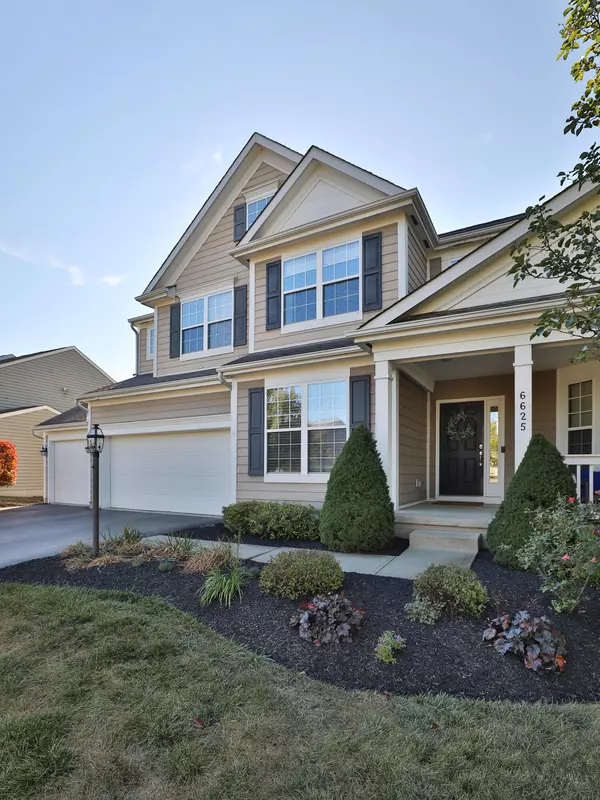$625,000
$599,000
4.3%For more information regarding the value of a property, please contact us for a free consultation.
6625 Scioto Chase Boulevard Powell, OH 43065
5 Beds
5 Baths
3,479 SqFt
Key Details
Sold Price $625,000
Property Type Single Family Home
Sub Type Single Family Freestanding
Listing Status Sold
Purchase Type For Sale
Square Footage 3,479 sqft
Price per Sqft $179
Subdivision Scioto Reserve
MLS Listing ID 224034532
Sold Date 10/30/24
Style Split - 5 Level\+
Bedrooms 5
Full Baths 4
HOA Fees $34
HOA Y/N Yes
Originating Board Columbus and Central Ohio Regional MLS
Year Built 2007
Annual Tax Amount $8,540
Lot Size 10,454 Sqft
Lot Dimensions 0.24
Property Description
Luxury meets comfort in this stunning 5BR! Large covered front porch, hardwood floors, crown molding, and natural light! Den w/ French doors, formal dining room, entry level laundry, family room, loft, and bonus room! So much versatile space! Soaring ceiling, two story windows, and direct vent fireplace in the great room. Spacious kitchen w/ granite counters, SS appliances & walk-in pantry. Primary suite w/ dedicated bath remodeled in '16 and w/in closet. Upstairs you will find generous sized bedrooms with updated bath ('21). Amazing LL rec room ('17) with bar area, built-ins, bedroom & full bath. Perfect for entertaining or hosting out of town guests! Experience outdoor living at its best! Relax on the patio, float in the pool, and barbeque on the built-in grill with gas line ('20)!
Location
State OH
County Delaware
Community Scioto Reserve
Area 0.24
Rooms
Basement Full
Dining Room Yes
Interior
Interior Features Dishwasher, Garden/Soak Tub, Gas Range, Microwave, Refrigerator, Security System
Heating Forced Air
Cooling Central
Fireplaces Type One, Direct Vent
Equipment Yes
Fireplace Yes
Exterior
Exterior Feature Fenced Yard, Patio
Parking Features Attached Garage, Opener
Garage Spaces 3.0
Garage Description 3.0
Pool Inground Pool
Total Parking Spaces 3
Garage Yes
Building
Architectural Style Split - 5 Level\+
Schools
High Schools Buckeye Valley Lsd 2102 Del Co.
Others
Tax ID 319-220-11-017-000
Read Less
Want to know what your home might be worth? Contact us for a FREE valuation!

Our team is ready to help you sell your home for the highest possible price ASAP





