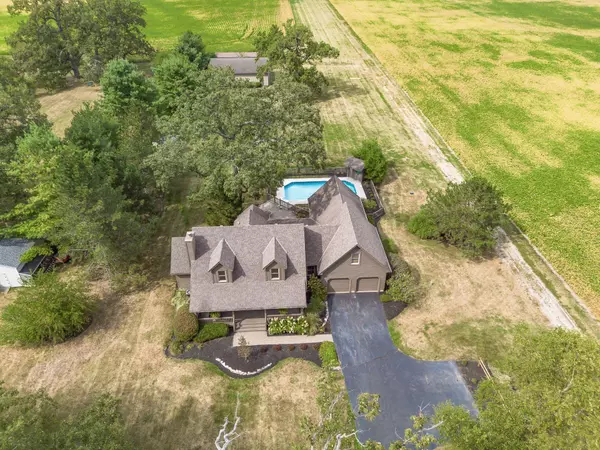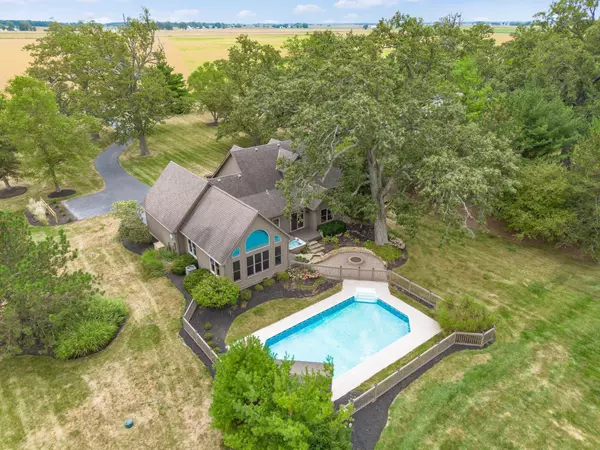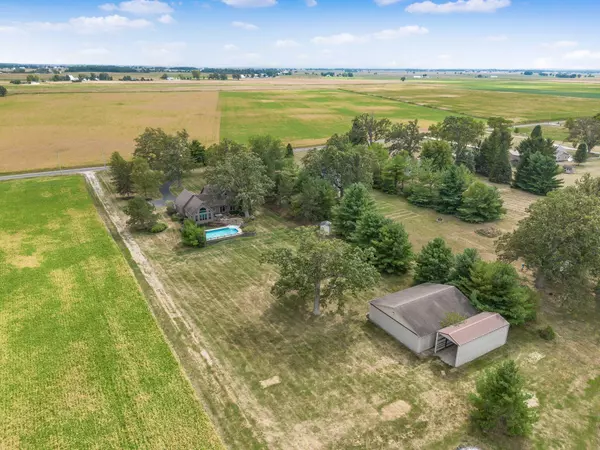$780,000
$735,000
6.1%For more information regarding the value of a property, please contact us for a free consultation.
4040 Rosedale-Plain City Road Plain City, OH 43064
4 Beds
3.5 Baths
3,378 SqFt
Key Details
Sold Price $780,000
Property Type Single Family Home
Sub Type Single Family Freestanding
Listing Status Sold
Purchase Type For Sale
Square Footage 3,378 sqft
Price per Sqft $230
MLS Listing ID 224031990
Sold Date 10/30/24
Style Cape Cod/15 Story
Bedrooms 4
Full Baths 3
HOA Y/N No
Originating Board Columbus and Central Ohio Regional MLS
Year Built 1993
Annual Tax Amount $5,542
Lot Size 1.960 Acres
Lot Dimensions 1.96
Property Description
Rare country GEM minutes to downtown Plain City! Long driveway, 2-acre lot w/towering mature trees! 18x36 Inground Pool, Trex deck, Hot tub, Brick patio w/Firepit, She-Shed, 15x40 RV Barn & an extraordinary 40x48 barn built as an Airplane Hangar! This sturdy heated bldg has Knotty Pine walls, cement floors, a 1 car garage door & a FULL WALL that automatically opens! Home is pristine! Oak floors & 1st Fl Primary Suite w/stone FPLC, Massive W/I closet w/W&D hkup, Granite bath. 2nd Bdrm is perfect for in-laws w/full bath. Granite Kitchen w/huge eating bar, Quality Oak Cabinets. Many blt-ins incl Sub-0 fridge, 6' Hutch & Tall Pantry. Mud Rm in addition to spacious Laundry Rm. Soaring Grt Rm w/high arched windows overlooking pool & yd. 13.6x20 ft Den. 2 Lg Bdrms & bath up. BSMT w/LVP floors
Location
State OH
County Madison
Area 1.96
Direction Rt 42 just South of Plain City to Converse Huff Rd, (At The Cheese House) West. Follow all of the way to Rosedale Plain City Rd on your right.
Rooms
Basement Crawl, Partial
Dining Room Yes
Interior
Interior Features Dishwasher, Electric Dryer Hookup, Electric Water Heater, Garden/Soak Tub, Gas Range, Humidifier, Microwave, Refrigerator, Water Filtration System
Heating Electric, Forced Air, Heat Pump, Propane
Cooling Central
Fireplaces Type One, Gas Log
Equipment Yes
Fireplace Yes
Exterior
Exterior Feature Deck, Hot Tub, Patio, Storage Shed, Well
Parking Features Attached Garage, Detached Garage, Opener, Farm Bldg
Garage Spaces 2.0
Garage Description 2.0
Pool Inground Pool
Total Parking Spaces 2
Garage Yes
Building
Architectural Style Cape Cod/15 Story
Schools
High Schools Jonathan Alder Lsd 4902 Mad Co.
Others
Tax ID 02-00156.008
Acceptable Financing Conventional
Listing Terms Conventional
Read Less
Want to know what your home might be worth? Contact us for a FREE valuation!

Our team is ready to help you sell your home for the highest possible price ASAP





