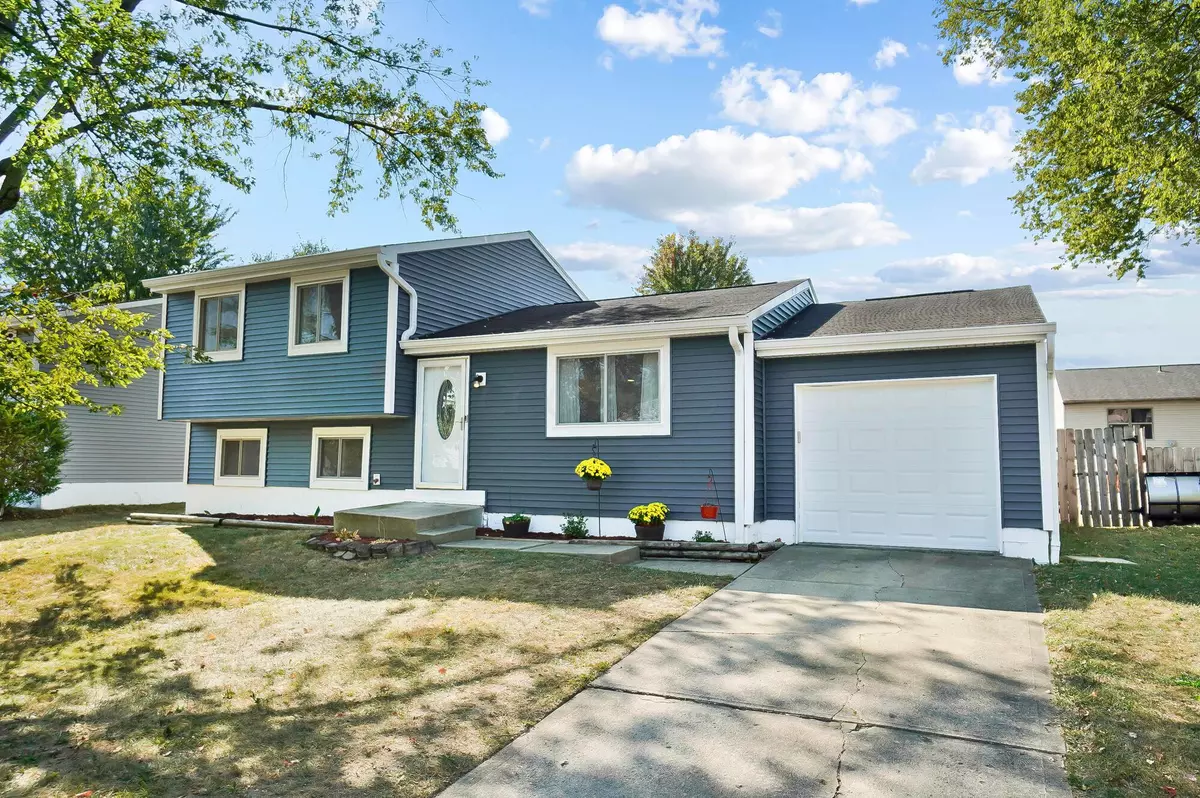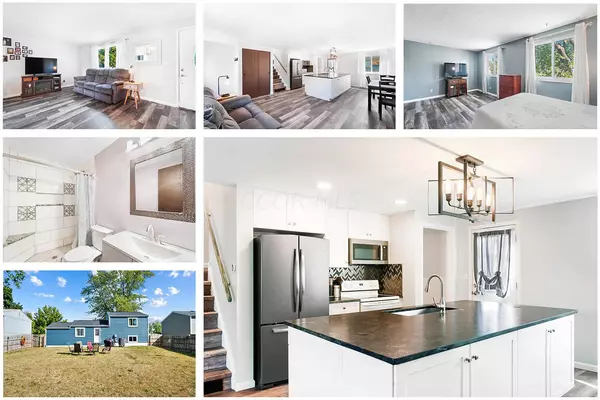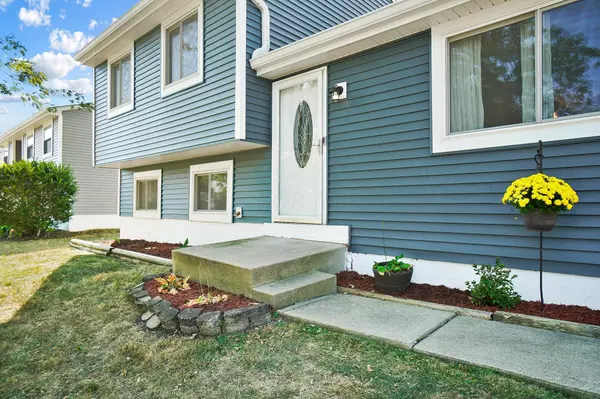$270,000
$270,000
For more information regarding the value of a property, please contact us for a free consultation.
2421 Nugget Drive Grove City, OH 43123
3 Beds
1 Bath
1,232 SqFt
Key Details
Sold Price $270,000
Property Type Single Family Home
Sub Type Single Family Freestanding
Listing Status Sold
Purchase Type For Sale
Square Footage 1,232 sqft
Price per Sqft $219
Subdivision Stoneridge
MLS Listing ID 224033075
Sold Date 10/29/24
Style Split - 3 Level
Bedrooms 3
Full Baths 1
HOA Y/N No
Originating Board Columbus and Central Ohio Regional MLS
Year Built 1980
Annual Tax Amount $2,482
Lot Size 7,405 Sqft
Lot Dimensions 0.17
Property Description
Video & 3D Tours of ''Striking Gold'' | Step into this thoughtfully updated home in Grove City's Stoneridge community, where modern living meets comfort. The open-concept main level connects seamlessly to a stunning, fully remodeled kitchen featuring a massive island—ideal for meal prep, gatherings, or casual dining. Leathered granite, new cabinetry, and sleek appliances elevate the space. Throughout the home, LVP flooring adds both style and durability, while the refreshed bathroom boasts contemporary touches for a clean, polished look. Recent updates include new siding and gutters, and the fenced backyard offers privacy for outdoor relaxation. With its bright, welcoming atmosphere and key upgrades, this home is ready to be yours!
Location
State OH
County Franklin
Community Stoneridge
Area 0.17
Rooms
Basement Crawl
Dining Room No
Interior
Interior Features Dishwasher, Electric Range, Microwave, Refrigerator
Heating Electric, Forced Air
Cooling Central
Equipment Yes
Exterior
Exterior Feature Fenced Yard
Parking Features Attached Garage, Opener, On Street
Garage Spaces 1.0
Garage Description 1.0
Total Parking Spaces 1
Garage Yes
Building
Architectural Style Split - 3 Level
Schools
High Schools South Western Csd 2511 Fra Co.
Others
Tax ID 570-179230
Acceptable Financing VA, FHA, Conventional
Listing Terms VA, FHA, Conventional
Read Less
Want to know what your home might be worth? Contact us for a FREE valuation!

Our team is ready to help you sell your home for the highest possible price ASAP





