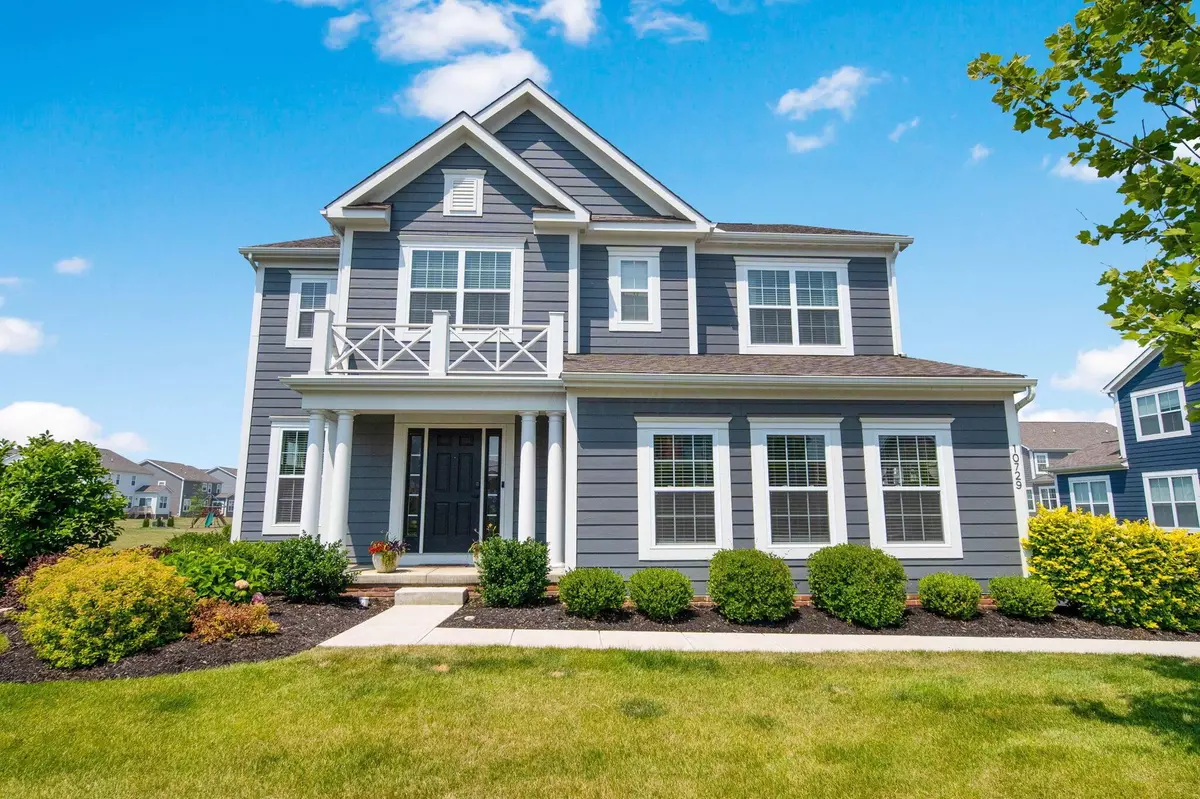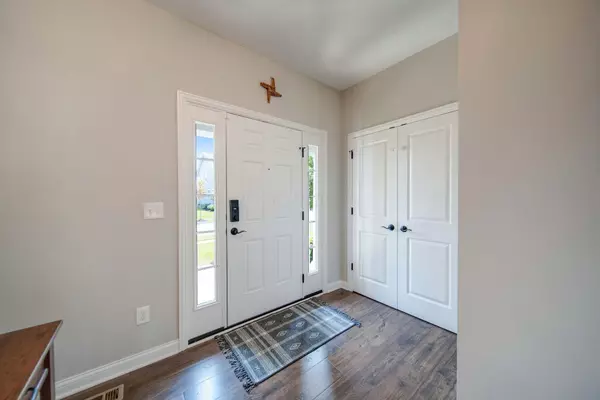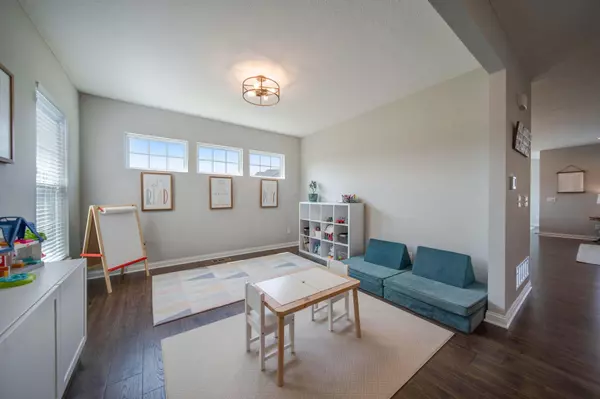$680,000
$684,900
0.7%For more information regarding the value of a property, please contact us for a free consultation.
10729 Bellflower Drive Plain City, OH 43064
4 Beds
3.5 Baths
3,459 SqFt
Key Details
Sold Price $680,000
Property Type Single Family Home
Sub Type Single Family Freestanding
Listing Status Sold
Purchase Type For Sale
Square Footage 3,459 sqft
Price per Sqft $196
Subdivision Pearl Creek In Jerome Village
MLS Listing ID 224020661
Sold Date 10/25/24
Style 2 Story
Bedrooms 4
Full Baths 3
HOA Fees $69
HOA Y/N Yes
Originating Board Columbus and Central Ohio Regional MLS
Year Built 2021
Annual Tax Amount $12,928
Lot Size 0.260 Acres
Lot Dimensions 0.26
Property Description
Best value in Jerome Village - a definite must see!!!
Love where you live! Step into a welcoming foyer that flows seamlessly into a thoughtfully designed floor plan combining both style and functionality. The first floor features a spacious kitchen with an adjacent dining area, perfect for gatherings, a bright and airy family room, a versatile formal dining or flex room, a cozy sunroom, a private office, a powder room, and a convenient family foyer. Upstairs, the master suite offers a serene retreat with a large en-suite bathroom, complete with dual vanities and a walk-in shower. Three additional bedrooms, two full bathrooms, a loft, and a centrally located laundry room round out the second floor. Outside, enjoy the peaceful back patio surrounded by lush green space.
Location
State OH
County Union
Community Pearl Creek In Jerome Village
Area 0.26
Direction Enter Jerome Village and take Ryan Parkway west, Turn Right on Pearl Creek Drive, Right on Bellflower.
Rooms
Basement Full
Dining Room Yes
Interior
Interior Features Dishwasher, Electric Dryer Hookup, Electric Water Heater, Gas Range, Microwave, Refrigerator
Heating Forced Air
Cooling Central
Equipment Yes
Exterior
Exterior Feature Invisible Fence, Irrigation System, Patio
Parking Features Attached Garage, Side Load
Garage Spaces 2.0
Garage Description 2.0
Total Parking Spaces 2
Garage Yes
Building
Architectural Style 2 Story
Schools
High Schools Dublin Csd 2513 Fra Co.
Others
Tax ID 17-0011012-0040
Read Less
Want to know what your home might be worth? Contact us for a FREE valuation!

Our team is ready to help you sell your home for the highest possible price ASAP





