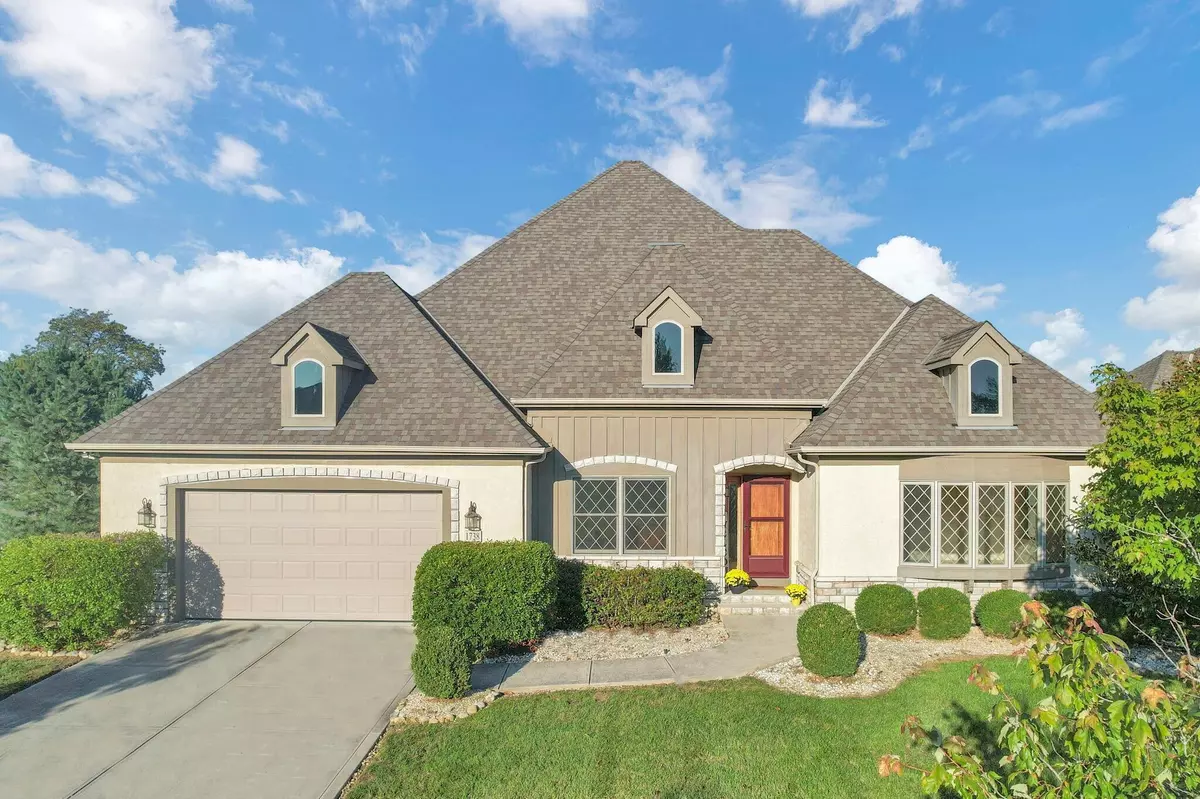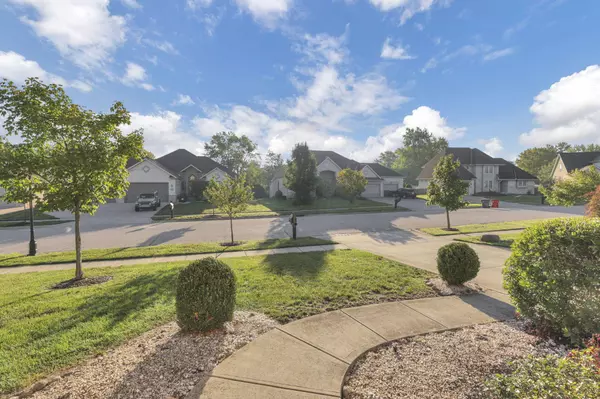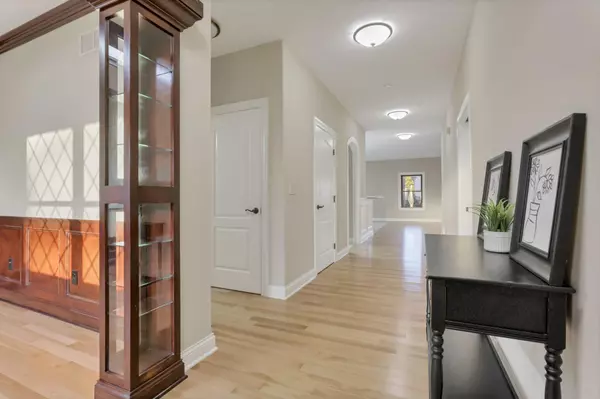$525,000
$600,000
12.5%For more information regarding the value of a property, please contact us for a free consultation.
1738 Tuscarora Drive Grove City, OH 43123
3 Beds
2.5 Baths
2,705 SqFt
Key Details
Sold Price $525,000
Property Type Single Family Home
Sub Type Single Family Residence
Listing Status Sold
Purchase Type For Sale
Square Footage 2,705 sqft
Price per Sqft $194
MLS Listing ID 224035555
Sold Date 10/25/24
Style Ranch
Bedrooms 3
Full Baths 2
HOA Y/N No
Year Built 2013
Annual Tax Amount $6,926
Lot Size 10,454 Sqft
Lot Dimensions 0.24
Property Sub-Type Single Family Residence
Source Columbus and Central Ohio Regional MLS
Property Description
Spacious 3-Bedroom Ranch with 2 1/2 Baths, Mother-In-Law Suite, and Covered Patio! Situated in the desirable neighborhood of Ledgestone of Indian Trails, this home offers versatile living spaces that cater to your lifestyle. The heart of the home is the open-concept living area, seamlessly connected to the dining space and a well-appointed kitchen with modern appliances, ample cabinetry, and a convenient breakfast bar. The primary suite offers a serene retreat with a private en-suite bathroom and walk-in closet. Two additional bedrooms share a full bath, and a half bath is conveniently located for guests. Step outside to enjoy the covered back patio, ideal for year-round outdoor entertaining or simply relaxing with a cup of coffee.
Location
State OH
County Franklin
Area 0.24
Direction From Buckeye Parkway turn onto Tuscarora Drive
Rooms
Other Rooms 1st Floor Primary Suite, Den/Home Office - Non Bsmt, Eat Space/Kit, Great Room, Mother-In-Law Suite
Basement Full
Dining Room No
Interior
Heating Forced Air
Cooling Central Air
Equipment Yes
Laundry 1st Floor Laundry
Exterior
Parking Features Attached Garage
Garage Spaces 2.0
Garage Description 2.0
Total Parking Spaces 2
Garage Yes
Building
Level or Stories One
Schools
High Schools South Western Csd 2511 Fra Co.
School District South Western Csd 2511 Fra Co.
Others
Tax ID 040-012507
Read Less
Want to know what your home might be worth? Contact us for a FREE valuation!

Our team is ready to help you sell your home for the highest possible price ASAP






