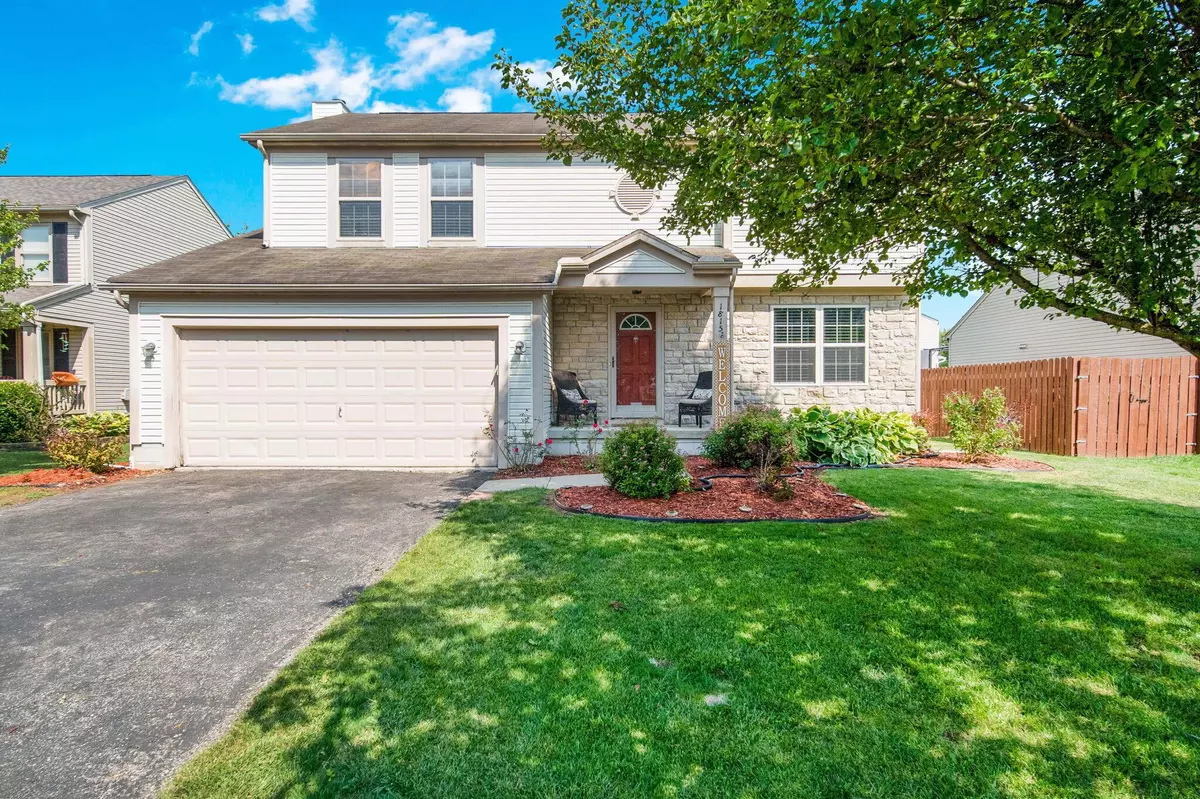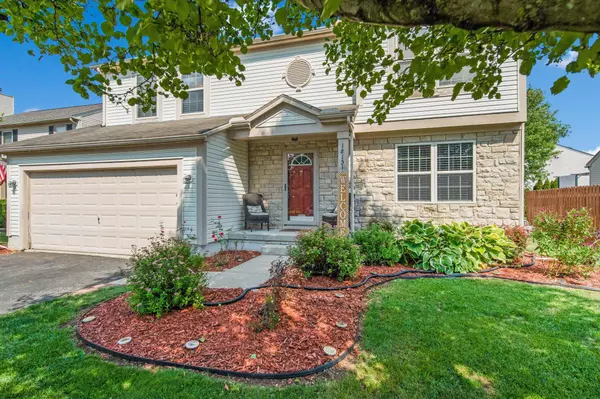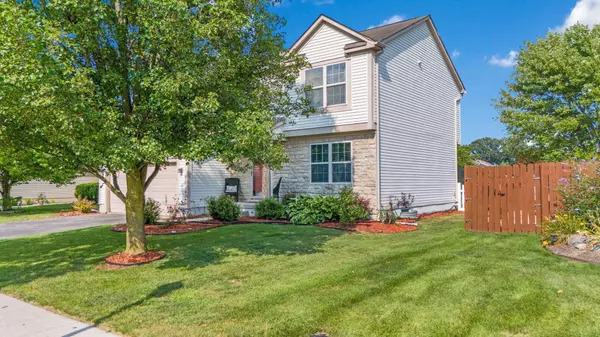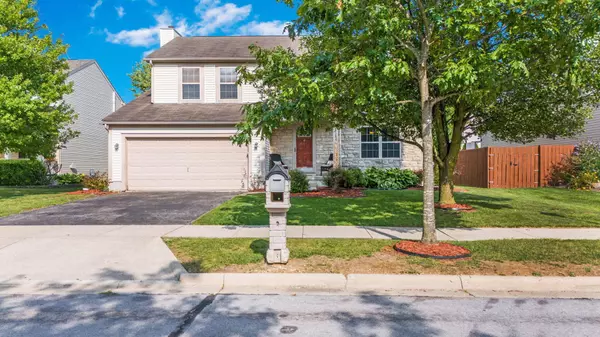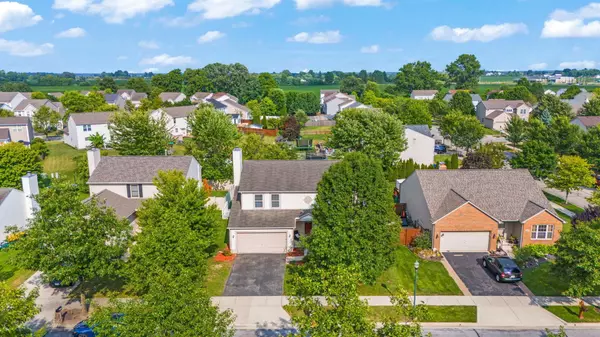$360,000
$345,000
4.3%For more information regarding the value of a property, please contact us for a free consultation.
1815 Ashburn Drive Delaware, OH 43015
4 Beds
2.5 Baths
1,990 SqFt
Key Details
Sold Price $360,000
Property Type Single Family Home
Sub Type Single Family Freestanding
Listing Status Sold
Purchase Type For Sale
Square Footage 1,990 sqft
Price per Sqft $180
Subdivision Kensington Place
MLS Listing ID 224027532
Sold Date 10/28/24
Style 2 Story
Bedrooms 4
Full Baths 2
HOA Fees $8
HOA Y/N Yes
Originating Board Columbus and Central Ohio Regional MLS
Year Built 2003
Annual Tax Amount $5,013
Lot Size 7,840 Sqft
Lot Dimensions 0.18
Property Description
Don't miss out on this incredible opportunity to own a 4 bedroom home w/in the highly desirable Kensington Place community! Updated landscaping greets you as you approach the quaint covered porch. Upon entering, you'll find a front flex rm to use as you please. Head back to the heart of this home- a kitchen w/ plenty of cabinets, stainless appliances, pantry, & breakfast island. Off the kitchen is a dining space & opens to the family rm w/ LVP flooring & a fireplace! Completing the main floor is a 1/2 bath & convenient laundry rm. Upstairs you will find 4 bedrooms & 2 full baths including a vaulted owners retreat w/ a spacious walk-in closet, separate vanities, tile shower, & grand soaking tub! Large basement ready to be finished! Backyard oasis w/ patio, pool, & fence! This is the one!
Location
State OH
County Delaware
Community Kensington Place
Area 0.18
Direction 71N to the 36/37 exit. Head west. Right on Kilbourne Rd., left onto Ashburn Dr.. Property on the right.
Rooms
Basement Partial
Dining Room Yes
Interior
Interior Features Dishwasher, Electric Dryer Hookup, Electric Range, Electric Water Heater, Garden/Soak Tub, Microwave, Refrigerator
Heating Forced Air
Cooling Central
Fireplaces Type One
Equipment Yes
Fireplace Yes
Exterior
Exterior Feature Fenced Yard, Patio
Parking Features Attached Garage, Opener
Garage Spaces 2.0
Garage Description 2.0
Pool Above Ground Pool
Total Parking Spaces 2
Garage Yes
Building
Architectural Style 2 Story
Schools
High Schools Delaware Csd 2103 Del Co.
Others
Tax ID 519-441-16-002-000
Read Less
Want to know what your home might be worth? Contact us for a FREE valuation!

Our team is ready to help you sell your home for the highest possible price ASAP

