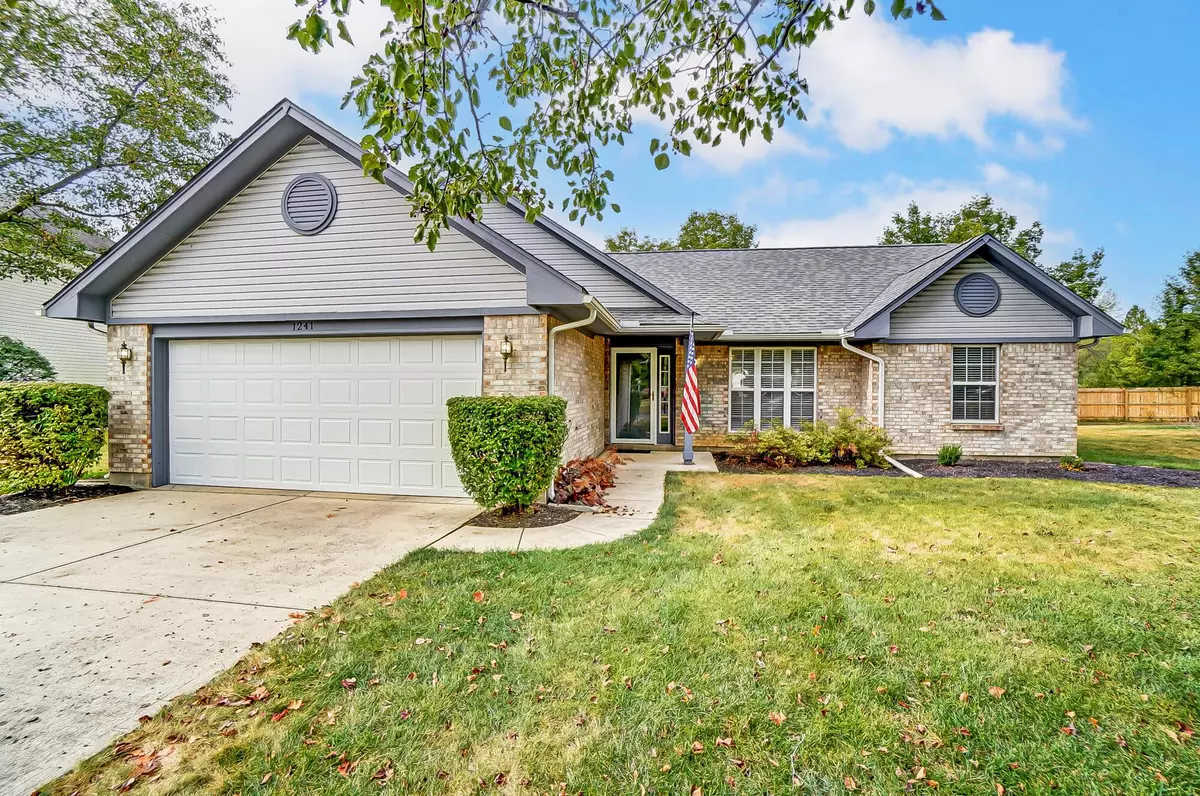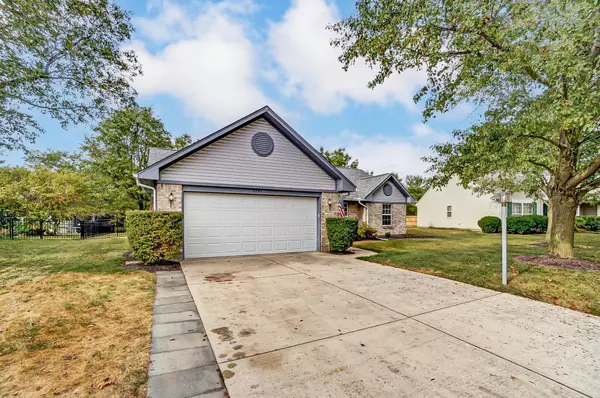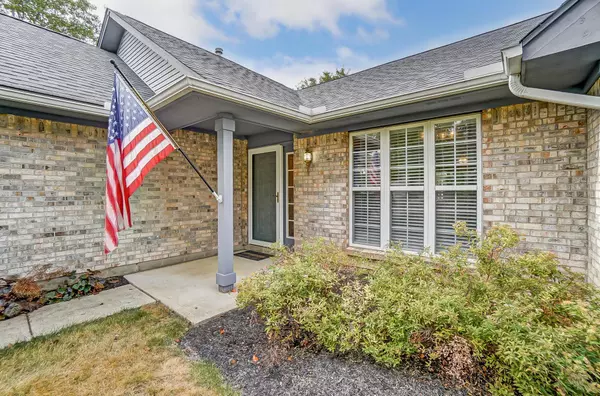$305,000
$305,000
For more information regarding the value of a property, please contact us for a free consultation.
1241 Windsong Trail Fairborn, OH 45324
3 Beds
2 Baths
1,439 SqFt
Key Details
Sold Price $305,000
Property Type Single Family Home
Sub Type Single Family Freestanding
Listing Status Sold
Purchase Type For Sale
Square Footage 1,439 sqft
Price per Sqft $211
Subdivision Fawn Rdg Sec 04
MLS Listing ID 224034158
Sold Date 10/28/24
Style 1 Story
Bedrooms 3
Full Baths 2
HOA Fees $12
HOA Y/N Yes
Originating Board Columbus and Central Ohio Regional MLS
Year Built 1997
Annual Tax Amount $4,760
Lot Size 0.300 Acres
Lot Dimensions 0.3
Property Description
Welcome to 1241 Windsong Trail! This charming three-bedroom, two-bathroom home is nestled within the sought-after Beavercreek City School District. You will fall in love with the open floor plan, seamlessly connecting the kitchen, dining area, and living room perfect for gatherings or cozy evenings by the fireplace.
The spacious bedrooms include a generous owner's suite with an attached bathroom, offering privacy and comfort. Step outside to a covered patio that overlooks a fenced-in yard, perfect for entertaining or simply enjoying the outdoors. This home has everything you need. The A/C, Furnace, and Water Heater were updated in 2024 and the roof was updated in 2019.
Location
State OH
County Greene
Community Fawn Rdg Sec 04
Area 0.3
Direction 675 to Dayton Yellow Springs Rd, East Dayton Yellow Springs Rd, right onto Commerce Center Blvd, right onto Trebein Rd, right onto Windsong Trail.
Rooms
Dining Room No
Interior
Interior Features Dishwasher, Electric Range, Microwave, Refrigerator
Heating Forced Air
Cooling Central
Fireplaces Type One
Equipment No
Fireplace Yes
Exterior
Parking Features Attached Garage
Garage Spaces 2.0
Garage Description 2.0
Total Parking Spaces 2
Garage Yes
Building
Architectural Style 1 Story
Schools
High Schools Beavercreek Csd 2901 Gre Co.
Others
Tax ID B41-0002-0053-0-0013-00
Acceptable Financing Other, VA, FHA, Conventional
Listing Terms Other, VA, FHA, Conventional
Read Less
Want to know what your home might be worth? Contact us for a FREE valuation!

Our team is ready to help you sell your home for the highest possible price ASAP





