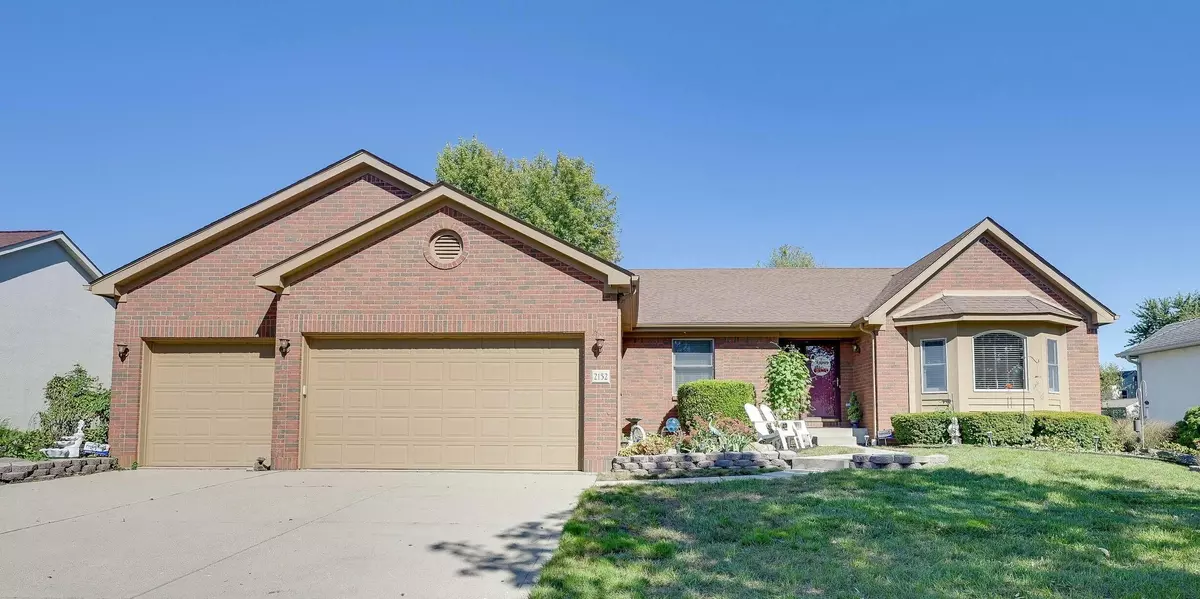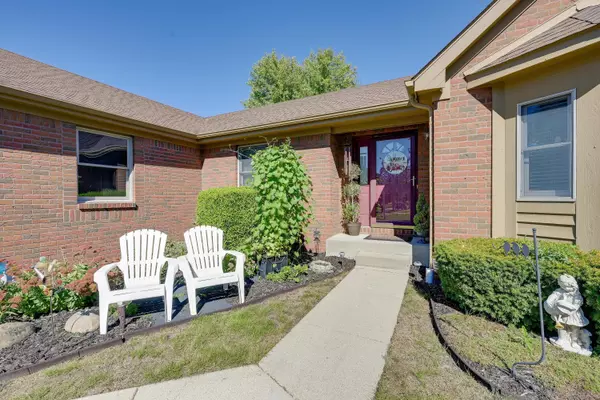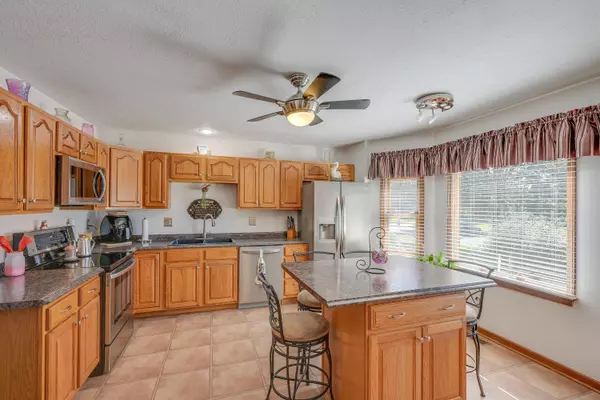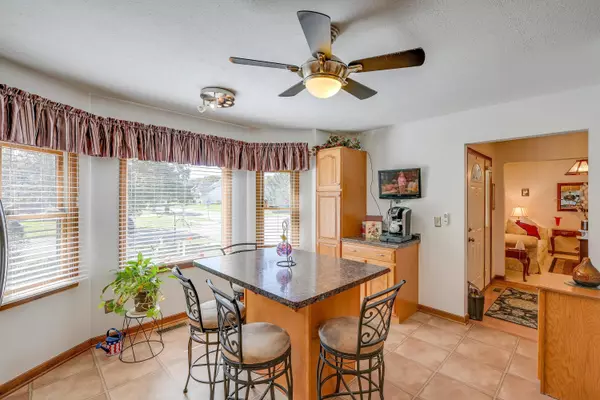$420,000
$418,000
0.5%For more information regarding the value of a property, please contact us for a free consultation.
2152 Gingerwood Court Grove City, OH 43123
3 Beds
2 Baths
2,002 SqFt
Key Details
Sold Price $420,000
Property Type Single Family Home
Sub Type Single Family Freestanding
Listing Status Sold
Purchase Type For Sale
Square Footage 2,002 sqft
Price per Sqft $209
Subdivision Briarwood Hills
MLS Listing ID 224035373
Sold Date 10/25/24
Style 1 Story
Bedrooms 3
Full Baths 2
HOA Y/N No
Originating Board Columbus and Central Ohio Regional MLS
Year Built 1997
Annual Tax Amount $5,148
Lot Size 0.300 Acres
Lot Dimensions 0.3
Property Description
Stunning custom built 3 Bedroom Ranch Home located in the highly desirable Briarwood Hills Community. Every inch of this lovely home has been meticulously maintained by the original Owner and is filled with quality finishes! Fall in love with the traditional floor plan as you walk through the Foyer and see the white walls throughout! The Kitchen has been updated and features SS Appliances, Corian Counters, Coffee Bar, Pantry and Bay Window with ample room for an Eating Area! The impressive Great Room has a vaulted ceiling, the gas FP and views of the gorgeous Back Yard! The large Owner's Suite has the large WIC and Ensuite Bath! And finally, the massive Bsmt is ready to be finished, perfect for your game room! Enjoy entertaining in your fully fenced Back Yard! And a 3 Car Garage!!
Location
State OH
County Franklin
Community Briarwood Hills
Area 0.3
Direction White Road to Hunting Creek Drive. Left onto Presley Drive, Right onto Goodman, Left onto Gingerwood Court
Rooms
Basement Full
Dining Room Yes
Interior
Interior Features Dishwasher, Electric Range, Garden/Soak Tub, Hot Tub, Microwave, Refrigerator
Heating Forced Air
Cooling Central
Fireplaces Type One, Gas Log
Equipment Yes
Fireplace Yes
Exterior
Exterior Feature Deck, Storage Shed
Parking Features Attached Garage, Opener, Lift
Garage Spaces 3.0
Garage Description 3.0
Total Parking Spaces 3
Garage Yes
Building
Architectural Style 1 Story
Schools
High Schools South Western Csd 2511 Fra Co.
Others
Tax ID 040-009363
Acceptable Financing VA, FHA, Conventional
Listing Terms VA, FHA, Conventional
Read Less
Want to know what your home might be worth? Contact us for a FREE valuation!

Our team is ready to help you sell your home for the highest possible price ASAP





