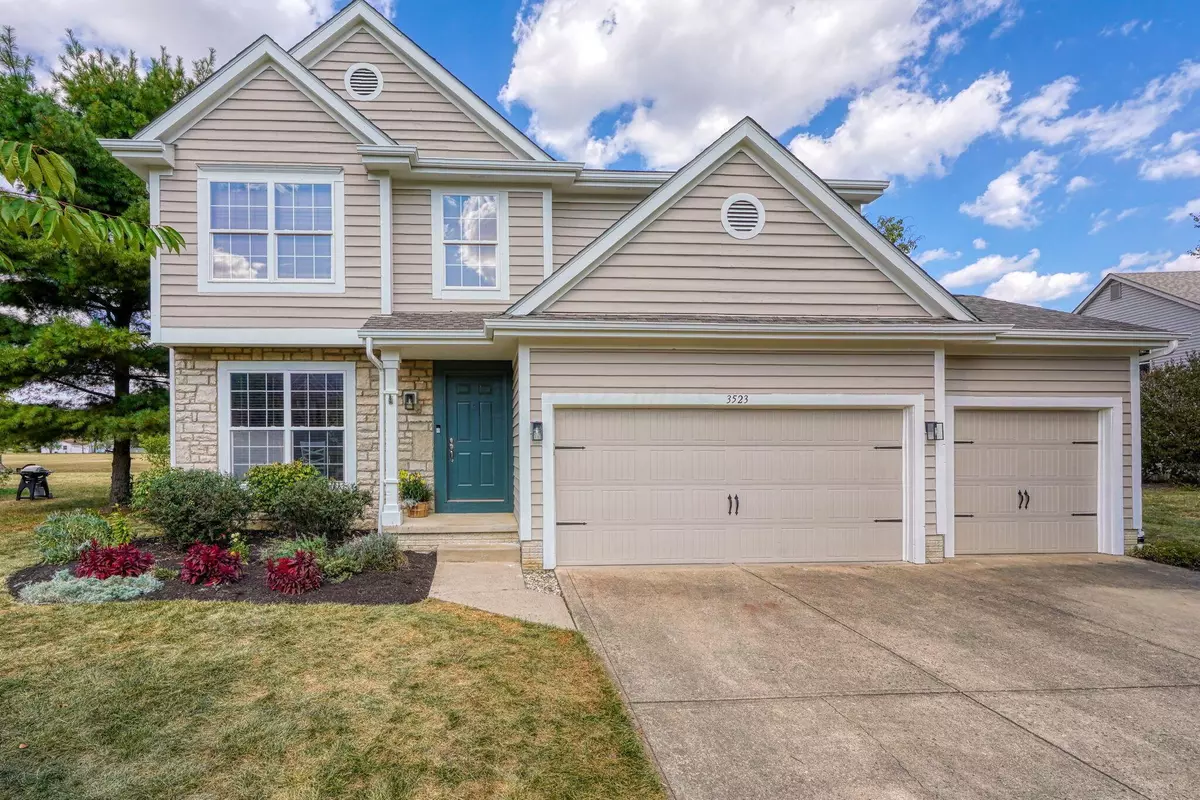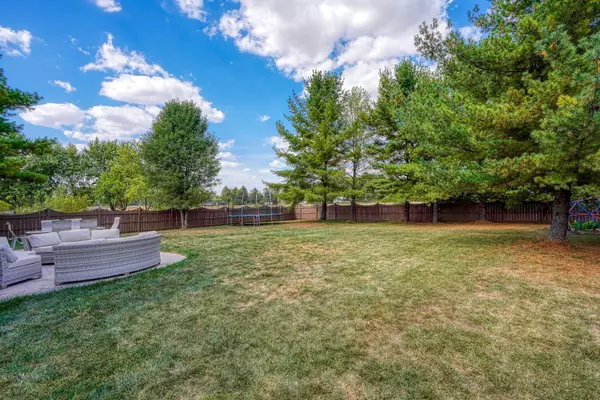$550,000
$549,900
For more information regarding the value of a property, please contact us for a free consultation.
3523 Mariners Way Lewis Center, OH 43035
4 Beds
3.5 Baths
2,364 SqFt
Key Details
Sold Price $550,000
Property Type Single Family Home
Sub Type Single Family Residence
Listing Status Sold
Purchase Type For Sale
Square Footage 2,364 sqft
Price per Sqft $232
Subdivision Mariner'S Watch, Marina At Alum Creek
MLS Listing ID 224033679
Sold Date 10/25/24
Bedrooms 4
Full Baths 3
HOA Fees $20/ann
HOA Y/N Yes
Year Built 1996
Annual Tax Amount $8,386
Lot Size 0.330 Acres
Lot Dimensions 0.33
Property Sub-Type Single Family Residence
Source Columbus and Central Ohio Regional MLS
Property Description
PREMIUM LOCATION in Olentangy Schools! Welcome home to inviting curb appeal, this beautifully updated home is perfectly situated in highly sought after Mariner's Watch & just feet from Alum Creek Marina, restaurant, trails & dog park. Stunning hickory floors span the entirety of the first floor. The expansive dining room flows to the recently renovated & awe inspiring, gourmet kitchen w/high end cabinets, appliances & counters. The spacious great room is adorned w/beautifully updated fireplace & flows to the sunroom w/great natural light & panoramic views of the private backyard & patio. Large owner's suite w/vaulted ceilings, 2 closets & masterfully designed private bath. 2nd floor laundry, updated 2nd floor bath, finished basement w/rec room, office & full bath & much more. MUST SEE!
Location
State OH
County Delaware
Community Mariner'S Watch, Marina At Alum Creek
Area 0.33
Direction South Old State Rd to Mariner's Way, home will be on the left
Rooms
Other Rooms Dining Room, Eat Space/Kit, Family Rm/Non Bsmt, 4-season Room - Heated, Great Room, Rec Rm/Bsmt
Basement Partial
Dining Room Yes
Interior
Interior Features Dishwasher, Gas Range, Microwave, Refrigerator
Heating Forced Air
Cooling Central Air
Fireplaces Type Gas Log
Equipment Yes
Fireplace Yes
Laundry 2nd Floor Laundry
Exterior
Parking Features Garage Door Opener, Attached Garage
Garage Spaces 3.0
Garage Description 3.0
Total Parking Spaces 3
Garage Yes
Building
Level or Stories Two
Schools
High Schools Olentangy Lsd 2104 Del Co.
School District Olentangy Lsd 2104 Del Co.
Others
Tax ID 418-433-05-005-000
Read Less
Want to know what your home might be worth? Contact us for a FREE valuation!

Our team is ready to help you sell your home for the highest possible price ASAP






