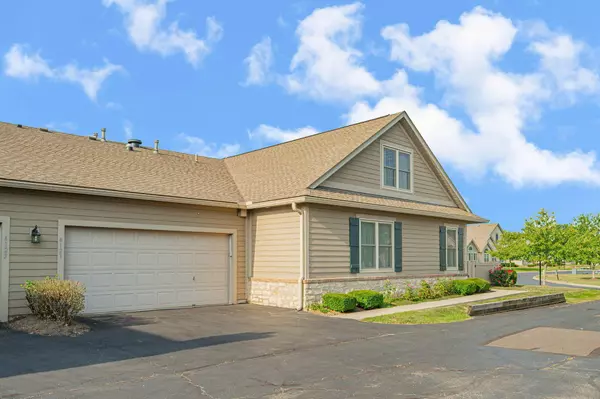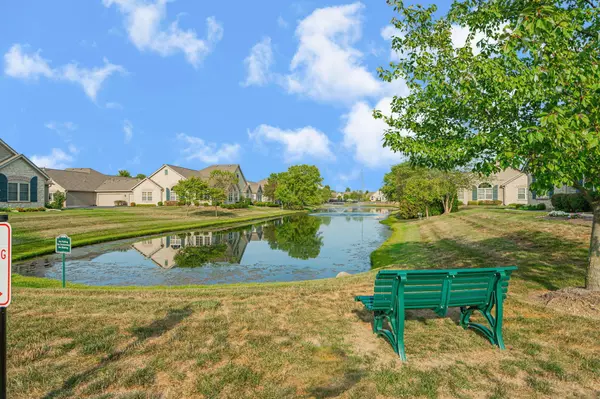$360,000
$360,000
For more information regarding the value of a property, please contact us for a free consultation.
4121 Waterside Place #13 Grove City, OH 43123
3 Beds
2.5 Baths
1,874 SqFt
Key Details
Sold Price $360,000
Property Type Condo
Sub Type Condo Shared Wall
Listing Status Sold
Purchase Type For Sale
Square Footage 1,874 sqft
Price per Sqft $192
Subdivision Fountain View At Parkway
MLS Listing ID 224030168
Sold Date 10/24/24
Style 2 Story
Bedrooms 3
Full Baths 2
HOA Fees $270
HOA Y/N Yes
Originating Board Columbus and Central Ohio Regional MLS
Year Built 2005
Annual Tax Amount $4,130
Lot Size 1,742 Sqft
Lot Dimensions 0.04
Property Description
Rare, 3 BR, 2-story floorplan in beautiful Fountain View at Parkway, an EPCON development. Great community located next to everything. Beautiful entry into neighborhood over quaint paver stone bridge leads to clubhouse, fitness center and pool. Property located in back of community with only one entrance/exit for extra privacy and serene pond settings. Freshly painted in earthtones with ample natural light flooding living area. Kitchen upgrades include newer appliances, quartz countertops, backsplash, ambient cabinet lighting, slide out drawers in lower cabinets and deep undermount sink. Rollaway screen at garage door for cross breezes in cool Ohio months. One of the only units to have a fully enclosed patio area with latched gate. Save on gas - walk to shopping, restaurants and movies!
Location
State OH
County Franklin
Community Fountain View At Parkway
Area 0.04
Direction Buckeye Parkway to Buckeye Place, turn right on Cascade Drive, turn right on Waterside Place
Rooms
Dining Room No
Interior
Interior Features Dishwasher, Electric Dryer Hookup, Gas Range, Microwave, Refrigerator
Heating Electric
Cooling Central
Fireplaces Type One, Gas Log
Equipment No
Fireplace Yes
Exterior
Exterior Feature Fenced Yard, Patio
Parking Features Attached Garage, Opener
Garage Spaces 2.0
Garage Description 2.0
Total Parking Spaces 2
Garage Yes
Building
Lot Description Pond
Architectural Style 2 Story
Schools
High Schools South Western Csd 2511 Fra Co.
Others
Tax ID 040-013254
Acceptable Financing VA, FHA, Conventional
Listing Terms VA, FHA, Conventional
Read Less
Want to know what your home might be worth? Contact us for a FREE valuation!

Our team is ready to help you sell your home for the highest possible price ASAP





