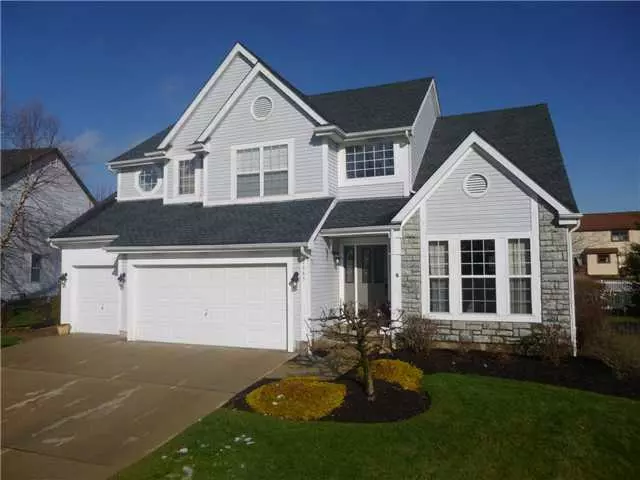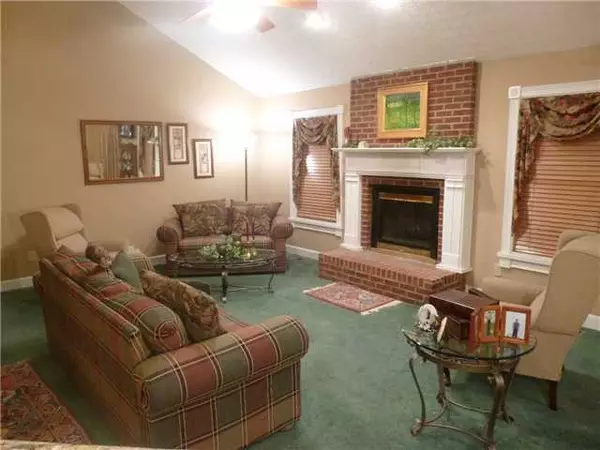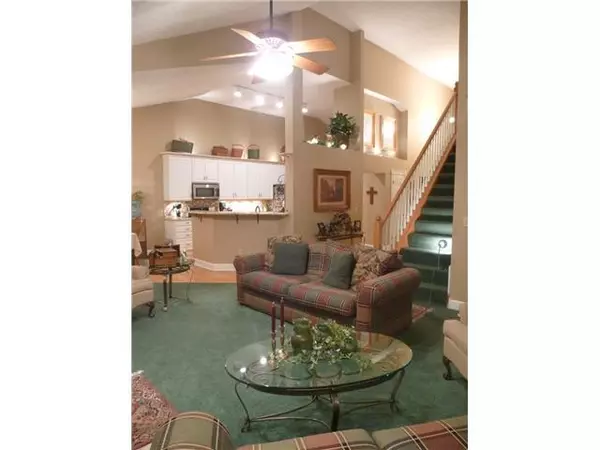$253,000
$264,900
4.5%For more information regarding the value of a property, please contact us for a free consultation.
2665 Woods Crescent Grove City, OH 43123
4 Beds
3.5 Baths
2,448 SqFt
Key Details
Sold Price $253,000
Property Type Single Family Home
Sub Type Single Family Freestanding
Listing Status Sold
Purchase Type For Sale
Square Footage 2,448 sqft
Price per Sqft $103
Subdivision Hoover Crossing
MLS Listing ID 213005980
Sold Date 05/01/13
Style 2 Story
Bedrooms 4
Full Baths 3
HOA Y/N Yes
Originating Board Columbus and Central Ohio Regional MLS
Year Built 1997
Annual Tax Amount $5,542
Lot Size 9,583 Sqft
Lot Dimensions 0.22
Property Description
''Imagine life in a beautiful home built for peace,fun and family'' This home is breathtaking.New roof in 2005. Amazing kitchen w/ss appliances & granite counter tops. 1st fl laundry.Master w/cathedral ceilings,fireplace,remodeled bath(to inc underfloor heat) &jacuzzi tub. Extra space in loft w/3 additional bedrooms upstairs. Gorgeous finished basement w/full bath&kitchenette. 3 car gar is fin w/paint sink&work bench. Fenced yard w/mature landscaping,deck&retractable balcony.
Location
State OH
County Franklin
Community Hoover Crossing
Area 0.22
Direction Alkire Rd to S on Holt Rd, L on Knoll Crest Dr
Rooms
Basement Crawl, Partial
Dining Room Yes
Interior
Interior Features Whirlpool/Tub, Central Vac, Dishwasher, Electric Range, Garden/Soak Tub, Hot Tub, Microwave, Refrigerator, Trash Compactor
Heating Forced Air
Cooling Central
Fireplaces Type One, Gas Log, Log Woodburning
Equipment Yes
Fireplace Yes
Exterior
Exterior Feature Balcony, Deck, Hot Tub, Irrigation System, Storage Shed
Parking Features Attached Garage, Opener
Garage Yes
Building
Architectural Style 2 Story
Schools
High Schools South Western Csd 2511 Fra Co.
Others
Tax ID 040-009281
Acceptable Financing VA, FHA, Conventional
Listing Terms VA, FHA, Conventional
Read Less
Want to know what your home might be worth? Contact us for a FREE valuation!

Our team is ready to help you sell your home for the highest possible price ASAP





