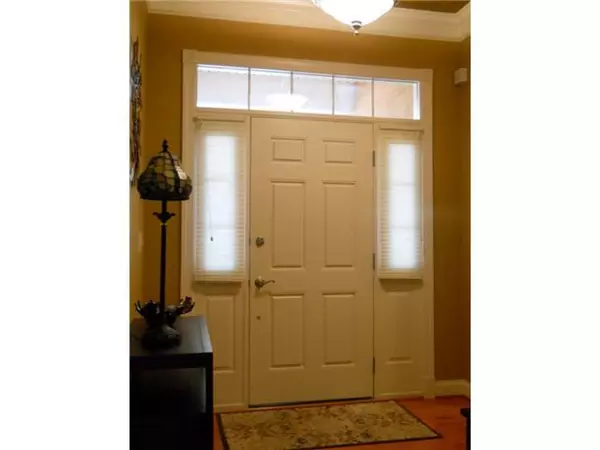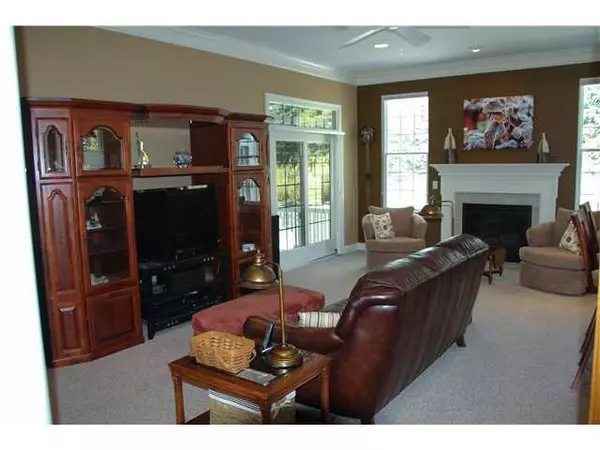$281,000
$289,900
3.1%For more information regarding the value of a property, please contact us for a free consultation.
5878 Tournament Drive #5878 Westerville, OH 43082
3 Beds
2.5 Baths
1,904 SqFt
Key Details
Sold Price $281,000
Property Type Condo
Sub Type Condominium
Listing Status Sold
Purchase Type For Sale
Square Footage 1,904 sqft
Price per Sqft $147
Subdivision Regency At Highland Lakes
MLS Listing ID 213005932
Sold Date 05/16/13
Style Ranch
Bedrooms 3
Full Baths 2
HOA Fees $185/mo
HOA Y/N Yes
Year Built 2004
Annual Tax Amount $6,294
Property Sub-Type Condominium
Source Columbus and Central Ohio Regional MLS
Property Description
Enjoy low maintenance living with this pristine freestanding condo in lovely Regency at Highland Lakes! Some finer attributes: 10' ceilings; 8' six panel doors; upgraded stainless steel appliances; 42'' maple cabinets; Hardie Plank siding; custom blinds plus ceramic tile and hardwood in all higher use areas, to mention only a few. The Condo fee includes maintenance of common areas, mowing and treating of grass, snow removal, plant trimming, clubhouse & pool and trash removal.
Location
State OH
County Delaware
Community Regency At Highland Lakes
Direction Big Walnut Road EAST from St Rt 3. Turn SOUTH (left) on St. Medan then Right on Tournament.
Rooms
Other Rooms 1st Floor Primary Suite, Den/Home Office - Non Bsmt, Dining Room, Great Room, Rec Rm/Bsmt
Basement Crawl Space, Partial
Dining Room Yes
Interior
Interior Features Dishwasher, Gas Range, Humidifier, Microwave, Security System
Cooling Central Air
Fireplaces Type Gas Log
Equipment Yes
Fireplace Yes
Laundry 1st Floor Laundry
Exterior
Exterior Feature Irrigation System, Other
Parking Features Attached Garage
Garage Yes
Building
Level or Stories One
Schools
High Schools Olentangy Lsd 2104 Del Co.
School District Olentangy Lsd 2104 Del Co.
Others
Tax ID 31814005001524
Acceptable Financing Conventional
Listing Terms Conventional
Read Less
Want to know what your home might be worth? Contact us for a FREE valuation!

Our team is ready to help you sell your home for the highest possible price ASAP






