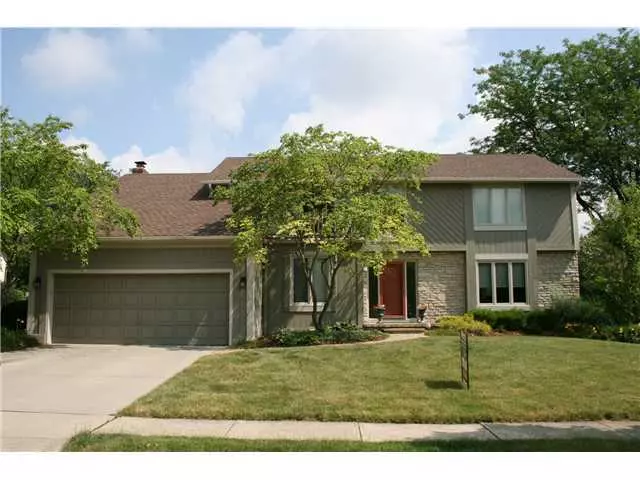$364,250
$375,000
2.9%For more information regarding the value of a property, please contact us for a free consultation.
1018 Putney Drive Worthington, OH 43085
5 Beds
2.5 Baths
2,881 SqFt
Key Details
Sold Price $364,250
Property Type Single Family Home
Sub Type Single Family Residence
Listing Status Sold
Purchase Type For Sale
Square Footage 2,881 sqft
Price per Sqft $126
Subdivision Olentangy Highlands
MLS Listing ID 213021927
Sold Date 08/02/13
Bedrooms 5
Full Baths 2
HOA Y/N Yes
Year Built 1977
Annual Tax Amount $6,963
Lot Size 9,583 Sqft
Lot Dimensions 0.22
Property Sub-Type Single Family Residence
Source Columbus and Central Ohio Regional MLS
Property Description
Bright and open floorplan! Two story foyer, first floor den, remodeled kitchen with Corian counters, white cabinets and newer appliances. Vaulted Great room with FP and skylight and open loft above, all hardwood flooring on 1st floor. Master with newer carpet, skylight and private balcony, and remodeled bath with granite counters.Finished LL adds rec room and additional bedroom with egress window. Beautiful private lot with large deck.
Location
State OH
County Franklin
Community Olentangy Highlands
Area 0.22
Direction Linworth Rd. north of 161, to Woodman Dr. to Putney Dr.
Rooms
Other Rooms Den/Home Office - Non Bsmt, Dining Room, Eat Space/Kit, Great Room, Living Room, Loft, Rec Rm/Bsmt
Basement Egress Window(s), Full
Dining Room Yes
Interior
Interior Features Dishwasher, Electric Range, Humidifier, Microwave, Refrigerator
Heating Heat Pump
Cooling Central Air
Fireplaces Type Wood Burning
Equipment Yes
Fireplace Yes
Laundry 1st Floor Laundry, LL Laundry
Exterior
Exterior Feature Balcony
Parking Features Garage Door Opener, Attached Garage
Garage Yes
Building
Level or Stories Two
Schools
High Schools Worthington Csd 2516 Fra Co.
School District Worthington Csd 2516 Fra Co.
Others
Tax ID 610-174151
Acceptable Financing VA, FHA, Conventional
Listing Terms VA, FHA, Conventional
Read Less
Want to know what your home might be worth? Contact us for a FREE valuation!

Our team is ready to help you sell your home for the highest possible price ASAP






