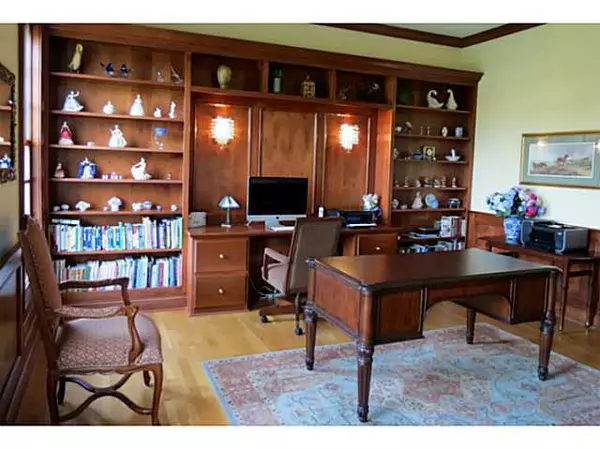$775,000
$799,900
3.1%For more information regarding the value of a property, please contact us for a free consultation.
1925 White Oak Drive Delaware, OH 43015
4 Beds
5.5 Baths
4,006 SqFt
Key Details
Sold Price $775,000
Property Type Single Family Home
Sub Type Single Family Residence
Listing Status Sold
Purchase Type For Sale
Square Footage 4,006 sqft
Price per Sqft $193
Subdivision Wingate Farms
MLS Listing ID 213013418
Sold Date 07/01/13
Bedrooms 4
Full Baths 5
HOA Fees $2,600
HOA Y/N Yes
Year Built 1996
Annual Tax Amount $12,997
Lot Size 2.200 Acres
Lot Dimensions 2.2
Property Sub-Type Single Family Residence
Source Columbus and Central Ohio Regional MLS
Property Description
WOW! Must See-Priced to Sell! This beautifully decorated home is completely updated with tons of custom features & new mechanicals. 10' ceilings, 8 ft solid wood doors, new windows & ext. door. Upgraded kit. w/SS appl, granite counter tops, Miele refrig & coffee maker, u-line beverage ctr & pantry cooler. Exceptional basement & outdoor space for entertaining. A great place to live w/acres of nature preserve, rolling hills, paths, shelter house, tennis courts & 3 hole golf.
Location
State OH
County Delaware
Community Wingate Farms
Area 2.2
Direction 315 North of Orange Rd., South of Home Rd., Off of Wingate Dr.
Rooms
Other Rooms 1st Floor Primary Suite, Den/Home Office - Non Bsmt, Dining Room, Eat Space/Kit, Family Rm/Non Bsmt, Living Room, Mother-In-Law Suite, Rec Rm/Bsmt
Basement Full
Dining Room Yes
Interior
Interior Features Central Vacuum, Dishwasher, Garden/Soak Tub, Gas Range, Humidifier, Microwave, Refrigerator, Security System
Heating Forced Air, Geothermal
Cooling Central Air
Fireplaces Type Gas Log
Equipment Yes
Fireplace Yes
Laundry 1st Floor Laundry
Exterior
Parking Features Garage Door Opener, Attached Garage
Garage Yes
Building
Level or Stories Two
Schools
High Schools Olentangy Lsd 2104 Del Co.
School District Olentangy Lsd 2104 Del Co.
Others
Tax ID 31914002043000
Acceptable Financing VA, Conventional
Listing Terms VA, Conventional
Read Less
Want to know what your home might be worth? Contact us for a FREE valuation!

Our team is ready to help you sell your home for the highest possible price ASAP






