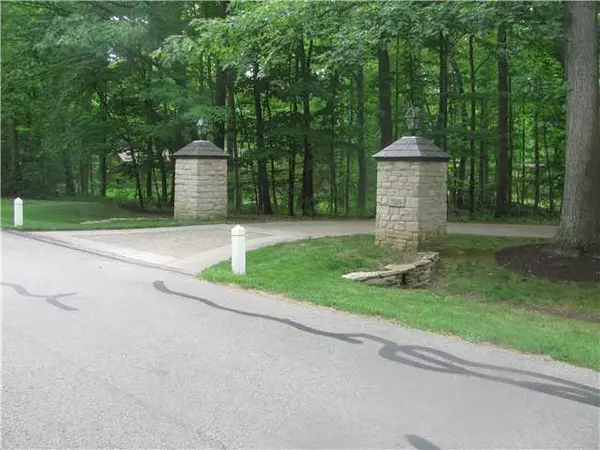$730,000
$745,000
2.0%For more information regarding the value of a property, please contact us for a free consultation.
7325 Duncans Glen Drive Westerville, OH 43082
4 Beds
5 Baths
4,705 SqFt
Key Details
Sold Price $730,000
Property Type Single Family Home
Sub Type Single Family Freestanding
Listing Status Sold
Purchase Type For Sale
Square Footage 4,705 sqft
Price per Sqft $155
Subdivision Lake Of The Woods
MLS Listing ID 212020891
Sold Date 06/06/13
Style 2 Story
Bedrooms 4
Full Baths 4
Originating Board Columbus and Central Ohio Regional MLS
Year Built 1997
Annual Tax Amount $12,681
Lot Size 1.530 Acres
Lot Dimensions 1.53
Property Description
Character is defined within this custom built 4 bedroom, 4 full and 2 half bath executive personal residence of a 30yr local exec. home builder. Prof. decor inside and out. Landscaping highlighted with 5,000 s.f. paver drive including a true stone bridge leading to the heated 3 car gar, with prof. applied epoxy floor. Elegance and privacy provided with wooded lot. Chef style kitchen, balcony off of the dinette and a brilliantly designed Master.
Location
State OH
County Delaware
Community Lake Of The Woods
Area 1.53
Direction Sunbury to Smothers, to Red Bank, to Duncans Glen
Rooms
Basement Full, Walkout
Dining Room Yes
Interior
Interior Features Whirlpool/Tub, Central Vac, Dishwasher, Garden/Soak Tub, Gas Range, Humidifier, Microwave, Refrigerator, Security System, Trash Compactor
Heating Forced Air
Cooling Central
Fireplaces Type Four or More, Gas Log, Log Woodburning
Equipment Yes
Fireplace Yes
Exterior
Exterior Feature Balcony, Deck, Waste Tr/Sys
Parking Features Attached Garage, Heated, Opener
Garage Yes
Building
Lot Description Wooded
Architectural Style 2 Story
Schools
High Schools Big Walnut Lsd 2101 Del Co.
Others
Tax ID 31744102016000
Acceptable Financing FHA, Conventional
Listing Terms FHA, Conventional
Read Less
Want to know what your home might be worth? Contact us for a FREE valuation!

Our team is ready to help you sell your home for the highest possible price ASAP





