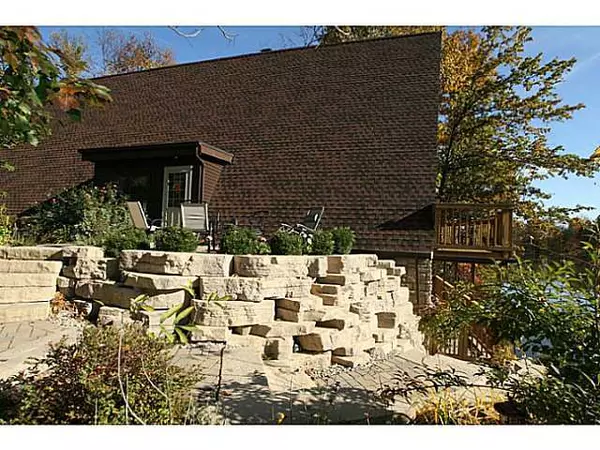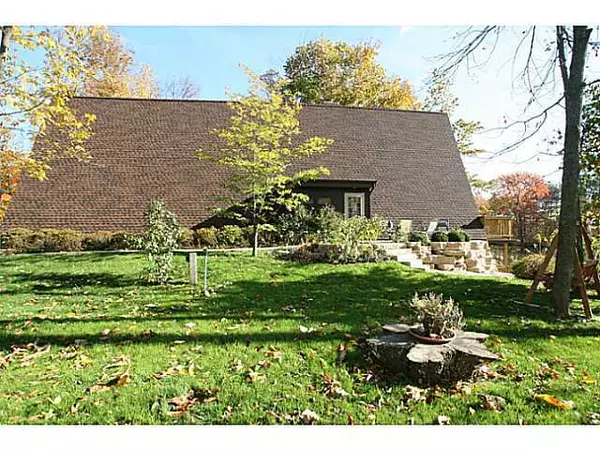$385,000
$399,900
3.7%For more information regarding the value of a property, please contact us for a free consultation.
8919 State Route 521 Sunbury, OH 43074
3 Beds
3 Baths
3,090 SqFt
Key Details
Sold Price $385,000
Property Type Single Family Home
Sub Type Single Family Freestanding
Listing Status Sold
Purchase Type For Sale
Square Footage 3,090 sqft
Price per Sqft $124
MLS Listing ID 212035049
Sold Date 04/26/13
Style Split - 4 Level
Bedrooms 3
Full Baths 3
Originating Board Columbus and Central Ohio Regional MLS
Year Built 1973
Annual Tax Amount $3,196
Lot Size 43.000 Acres
Lot Dimensions 43.0
Property Description
GREAT 4 LEVEL SPLIT(A-FRAME)NESTLED IN WOODS OVERLOOKING 5 ACRE STOCKED LAKE.VAULTED CEILINGS, 2 LOWER LEVEL TO 3RD STORY BRICK FIREPLACE WITH 12' WIDE RAISED HEARTH. UPPER LEVEL (ONLY) IS BASEBOARD HEAT & WINDOW A/C. LOTS OF RICH BEAMS,WOODWORK AND CABINETRY THROUGHOUT WITH MANY BUILT-IN CABINETS.PAVER PATIO WITH HUGE BOLDER ACCENT WALL & SIDEWALK LEADING TO 28' X 9'6'' COVERED PATIO WITH STONE WALL ACCENT(FISHING SITE)& 2ND FLOOR COVERED PATIO(12 X 25).OVERSIZED 2+CAR GARAGE
Location
State OH
County Delaware
Area 43.0
Direction I-71 TO ST. RT. 36/37 EXIT TURNRIGHT TO GALENA RD. TURN LEFT TO ST. RT. 521 TURN RIGHT
Rooms
Basement Full, Walkout
Dining Room Yes
Interior
Interior Features Electric Range, Microwave, Refrigerator, Security System
Heating Baseboard, Electric, Forced Air, Heat Pump
Cooling Central, Window
Fireplaces Type Two, Log Woodburning
Equipment Yes
Fireplace Yes
Exterior
Exterior Feature Balcony, Deck, Patio, Waste Tr/Sys, Well
Parking Features Attached Garage, Detached Garage, Opener, 2 Off Street
Garage Yes
Building
Lot Description Pond, Water View, Wooded
Architectural Style Split - 4 Level
Schools
High Schools Buckeye Valley Lsd 2102 Del Co.
Others
Tax ID 51720001181000
Acceptable Financing Conventional
Listing Terms Conventional
Read Less
Want to know what your home might be worth? Contact us for a FREE valuation!

Our team is ready to help you sell your home for the highest possible price ASAP





