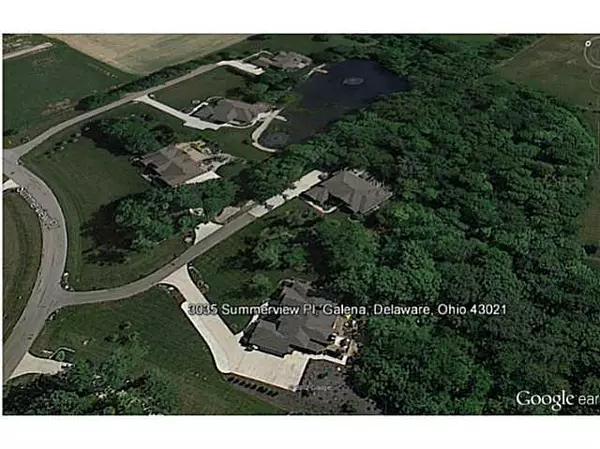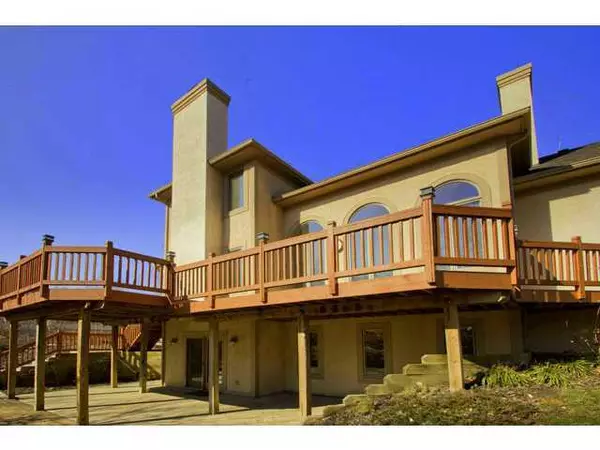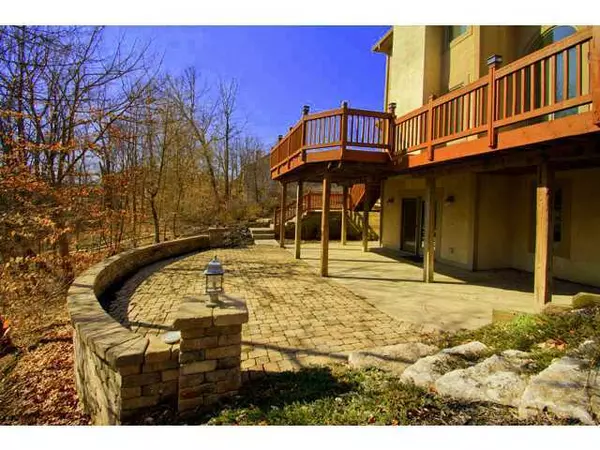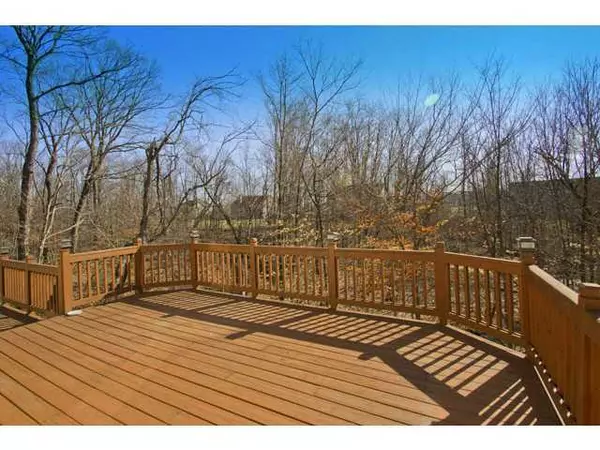$559,000
$594,900
6.0%For more information regarding the value of a property, please contact us for a free consultation.
3035 Summerview Place Galena, OH 43021
5 Beds
4.5 Baths
3,120 SqFt
Key Details
Sold Price $559,000
Property Type Single Family Home
Sub Type Single Family Freestanding
Listing Status Sold
Purchase Type For Sale
Square Footage 3,120 sqft
Price per Sqft $179
Subdivision Summerwood
MLS Listing ID 213001810
Sold Date 04/26/13
Style 2 Story
Bedrooms 5
Full Baths 4
HOA Y/N Yes
Originating Board Columbus and Central Ohio Regional MLS
Year Built 2002
Annual Tax Amount $12,583
Lot Size 1.010 Acres
Lot Dimensions 1.01
Property Description
Spectacular Luxury Brick and Stucco Home set on a premium 1 Acre Summerwood Walk-Out Ravine lot. Pro Land/Hardscape with Huge Deck/Paver Patio viewing fabulous Ravine. Grand Foyer Palladium Window lites Brazilian Cherry Floor and Bridal Staircase. The Great Room is that! Formal Dining. Den with built-In Bookcases. Chef's Kitchen with Cherry Cabs, Granite, Designer S/S Appliances, Hearth Room, Mst En Suite/Spa, Huge Walk-Out LL, Large Bar, Rec Room, Teen Suite, Bath. Generac,
Location
State OH
County Delaware
Community Summerwood
Area 1.01
Direction Africa Rd. EAST on SUMMERWOOD CROSSING then LEFT on SUMMERVIEW PLACE
Rooms
Basement Full, Walkout
Dining Room Yes
Interior
Interior Features Whirlpool/Tub, Dishwasher, Gas Range, Humidifier, Microwave, Refrigerator, Security System
Heating Forced Air
Cooling Central
Fireplaces Type Two, Gas Log
Equipment Yes
Fireplace Yes
Exterior
Exterior Feature Deck, Invisible Fence, Irrigation System, Patio
Parking Features Attached Garage, Opener, Shared Driveway, Side Load
Garage Yes
Building
Lot Description Ravine Lot, Stream On Lot, Wooded
Architectural Style 2 Story
Schools
High Schools Olentangy Lsd 2104 Del Co.
Others
Tax ID 41844003003000
Acceptable Financing Conventional
Listing Terms Conventional
Read Less
Want to know what your home might be worth? Contact us for a FREE valuation!

Our team is ready to help you sell your home for the highest possible price ASAP





