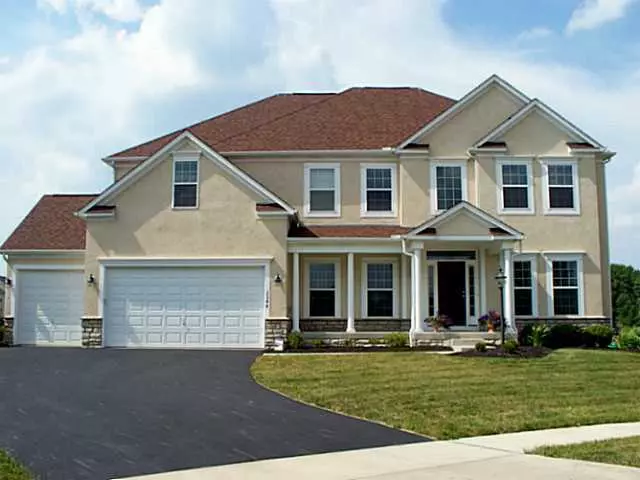$405,000
$399,900
1.3%For more information regarding the value of a property, please contact us for a free consultation.
3344 Windy Forest Lane Powell, OH 43065
4 Beds
3.5 Baths
3,400 SqFt
Key Details
Sold Price $405,000
Property Type Single Family Home
Sub Type Single Family Freestanding
Listing Status Sold
Purchase Type For Sale
Square Footage 3,400 sqft
Price per Sqft $119
Subdivision Golf Village
MLS Listing ID 213022929
Sold Date 08/09/13
Style 2 Story
Bedrooms 4
Full Baths 3
HOA Y/N Yes
Originating Board Columbus and Central Ohio Regional MLS
Year Built 2010
Annual Tax Amount $8,524
Lot Size 0.290 Acres
Lot Dimensions 0.29
Property Description
Picture Perfect & Tastefully Chic! Like New ! Cul-De-Sac Location! Lots of Rooms w/Flexibility for Your Lifestyle! Bedroom 4 Is a Beautiful Loft w/Double Closet and Jack'N'Jill Bath and Can Easily Be Converted To a Private Bedrm. Upscale Jenn-Air SS Appliances! Two Story Great Rm Opens To Upstairs. Wall of Windows Face North. Large Detailed Pillars Separate Upscale Kitchen & GR. Enormous M. Bedrm & Closet (B/I Shoe Rack Holds 150 Shoes!) Sleek Marble Floors! A++
Location
State OH
County Delaware
Community Golf Village
Area 0.29
Direction Sawmill Pkwy N. of Powell Rd, E. on Village Club, Left. on Windy Forest
Rooms
Basement Full
Dining Room Yes
Interior
Interior Features Dishwasher, Electric Range, Garden/Soak Tub, Refrigerator, Security System
Heating Forced Air
Cooling Central
Fireplaces Type One, Log Woodburning
Equipment Yes
Fireplace Yes
Exterior
Parking Features Attached Garage, Opener
Garage Yes
Building
Lot Description Cul-de-Sac
Architectural Style 2 Story
Schools
High Schools Olentangy Lsd 2104 Del Co.
Others
Tax ID 31924014019000
Read Less
Want to know what your home might be worth? Contact us for a FREE valuation!

Our team is ready to help you sell your home for the highest possible price ASAP





