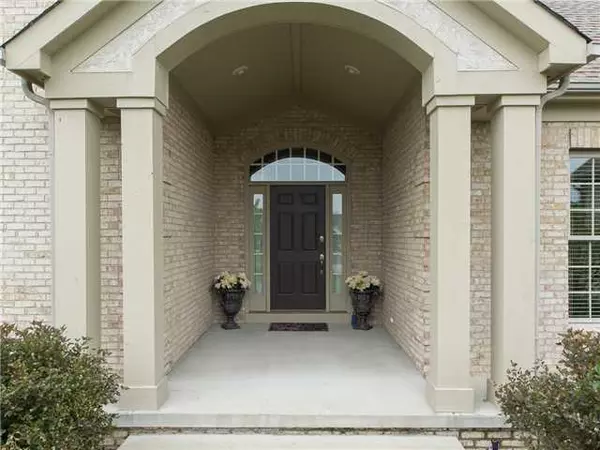$459,000
$459,000
For more information regarding the value of a property, please contact us for a free consultation.
5417 Salem Drive Westerville, OH 43082
3 Beds
2.5 Baths
2,938 SqFt
Key Details
Sold Price $459,000
Property Type Single Family Home
Sub Type Single Family Residence
Listing Status Sold
Purchase Type For Sale
Square Footage 2,938 sqft
Price per Sqft $156
Subdivision Willow Bend
MLS Listing ID 213016554
Sold Date 06/17/13
Style Ranch
Bedrooms 3
Full Baths 2
HOA Fees $25/ann
HOA Y/N Yes
Year Built 2003
Annual Tax Amount $9,969
Lot Size 0.400 Acres
Lot Dimensions 0.4
Property Sub-Type Single Family Residence
Source Columbus and Central Ohio Regional MLS
Property Description
Open 5/19 -- 2-4PM! Stunning, hard to find custom C.V. Perry built ranch w/not only the custom features you expect but a wonderful lot w/views of water, mature trees and great walking paths. Full front porch, hand stain floors, large dining area for the family holiday dinners, you have the open, great room concept that is bright and airy, custom built ins, large bedrooms w/master on one side, guest on other, granite kitchen with a bay area w/great views w/your morning coffee.
Location
State OH
County Delaware
Community Willow Bend
Area 0.4
Direction Big Walnut Rd to S on Willow Bend, L on Salem Dr
Rooms
Other Rooms 1st Floor Primary Suite, Dining Room, Eat Space/Kit, Great Room
Basement Crawl Space, Partial
Dining Room Yes
Interior
Interior Features Whirlpool/Tub, Dishwasher, Electric Range, Humidifier, Microwave, Refrigerator, Security System
Heating Forced Air
Cooling Central Air
Fireplaces Type Wood Burning, Gas Log
Equipment Yes
Fireplace Yes
Laundry 1st Floor Laundry
Exterior
Exterior Feature Irrigation System
Parking Features Garage Door Opener, Attached Garage, Side Load
Garage Yes
Building
Lot Description Water View
Level or Stories One
Schools
High Schools Olentangy Lsd 2104 Del Co.
School District Olentangy Lsd 2104 Del Co.
Others
Tax ID 31723035004000
Acceptable Financing Sloped
Listing Terms Sloped
Read Less
Want to know what your home might be worth? Contact us for a FREE valuation!

Our team is ready to help you sell your home for the highest possible price ASAP






