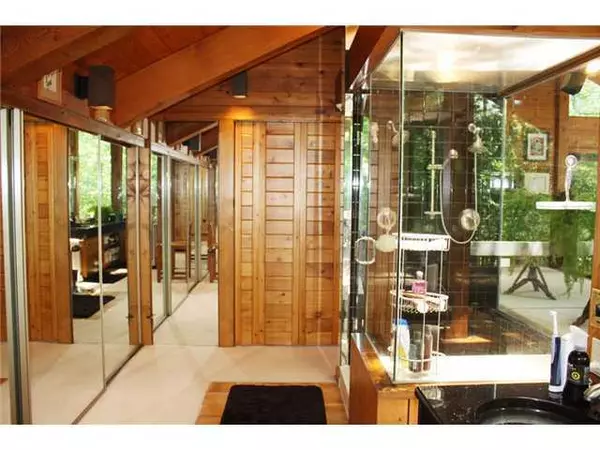$395,000
$437,700
9.8%For more information regarding the value of a property, please contact us for a free consultation.
9180 White Oak Lane Westerville, OH 43082
3 Beds
2.5 Baths
1,912 SqFt
Key Details
Sold Price $395,000
Property Type Single Family Home
Sub Type Single Family Freestanding
Listing Status Sold
Purchase Type For Sale
Square Footage 1,912 sqft
Price per Sqft $206
Subdivision Lake Of The Woods
MLS Listing ID 212018432
Sold Date 01/11/13
Style 1 Story
Bedrooms 3
Full Baths 2
Originating Board Columbus and Central Ohio Regional MLS
Year Built 1969
Annual Tax Amount $5,884
Lot Size 1.090 Acres
Lot Dimensions 1.09
Property Description
A WOODED & RAVINED PARADISE! RANCH HOME W/SOARING CEILINGS & WALLS OF WINDOWS. ~4000 SF ON 2 FNSD LEVELS. INDESCRIBABLE 1ST FLR MASTER STE W/VLTD CLNGS , WHIRLPOOL TUB& PRIVATE DECK.SUNKEN GREAT RM& BONUS RM W/WET BAR. VLTD ISLAND KITCHEN W/WRAP AROUND CABS & GRANITE TOPS. FNSD, WALK-OUT BSMT W/KITCHENETTE, 2 BR'S, FULL BATH & DEN W/CUSTOM BUILT-INS. EXTENSIVELY LANDSCAPED. FRANK LLOYD WRIGHT INSPIRED. AN ENTERTAINERS DREAM!
Location
State OH
County Delaware
Community Lake Of The Woods
Area 1.09
Direction REDBANK RD TO DUNCANS GLEN & RT ONTO WHITE OAK LANE
Rooms
Basement Crawl, Egress Window(s), Full, Walkout
Dining Room Yes
Interior
Interior Features Whirlpool/Tub, Dishwasher, Electric Range, Humidifier, Microwave, Refrigerator, Security System, Trash Compactor
Heating Forced Air
Cooling Central
Fireplaces Type Two, Log Woodburning
Equipment Yes
Fireplace Yes
Exterior
Exterior Feature Additional Building, Balcony, Deck, Invisible Fence, Patio, Waste Tr/Sys
Parking Features Detached Garage, Opener, Side Load, 2 Off Street
Garage Yes
Building
Lot Description Ravine Lot, Sloped Lot, Stream On Lot, Wooded
Architectural Style 1 Story
Schools
High Schools Big Walnut Lsd 2101 Del Co.
Others
Tax ID 31744401028000
Acceptable Financing VA, FHA, Conventional
Listing Terms VA, FHA, Conventional
Read Less
Want to know what your home might be worth? Contact us for a FREE valuation!

Our team is ready to help you sell your home for the highest possible price ASAP





