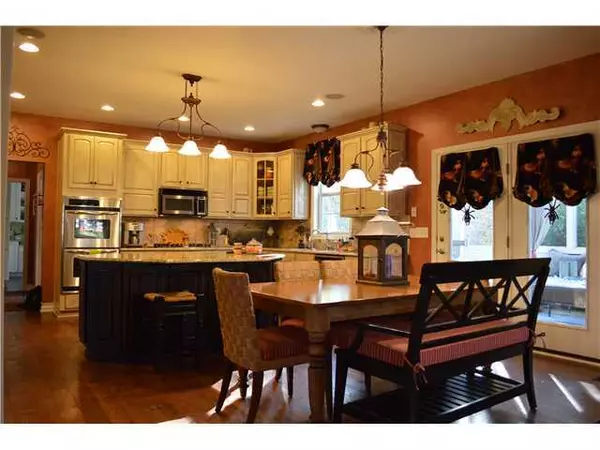$469,000
$499,900
6.2%For more information regarding the value of a property, please contact us for a free consultation.
7896 Norma Court Lewis Center, OH 43035
5 Beds
4 Baths
3,132 SqFt
Key Details
Sold Price $469,000
Property Type Single Family Home
Sub Type Single Family Freestanding
Listing Status Sold
Purchase Type For Sale
Square Footage 3,132 sqft
Price per Sqft $149
Subdivision Estates Of Walker Wood
MLS Listing ID 213037557
Sold Date 01/15/14
Style 2 Story
Bedrooms 5
Full Baths 3
HOA Y/N Yes
Originating Board Columbus and Central Ohio Regional MLS
Year Built 2001
Annual Tax Amount $7,940
Lot Size 0.440 Acres
Lot Dimensions 0.44
Property Description
AMAZING! Spectacular custom-built home on almost 1/2 acre that backs up to nature preserve. 4600+ SF of living space. Recently updated with hardwood floors, granite counters, custom cabinets, and designer finishes. Deluxe master suite with updated bath and closet. Bonus room over garage could be 5th bedroom. Finished walk-out lower level with bar, rec room, study area, etc. Screened porch, flagstone patio, and fenced backyard add to the great spaces. 3-car side-load garage.
Location
State OH
County Delaware
Community Estates Of Walker Wood
Area 0.44
Direction Powell Rd (between S. Old State + Bale Kenyon)north on Walker Woods to Tucker Trail to Norma
Rooms
Basement Full, Walkout
Dining Room Yes
Interior
Interior Features Whirlpool/Tub, Dishwasher, Garden/Soak Tub, Gas Range, Microwave, Refrigerator
Heating Forced Air
Cooling Central
Fireplaces Type One, Gas Log
Equipment Yes
Fireplace Yes
Exterior
Exterior Feature Additional Building, Fenced Yard, Patio, Screen Porch
Parking Features Attached Garage, Opener, Side Load
Garage Yes
Building
Lot Description Cul-de-Sac, Sloped Lot
Architectural Style 2 Story
Schools
High Schools Olentangy Lsd 2104 Del Co.
Others
Tax ID 31842410008000
Read Less
Want to know what your home might be worth? Contact us for a FREE valuation!

Our team is ready to help you sell your home for the highest possible price ASAP





