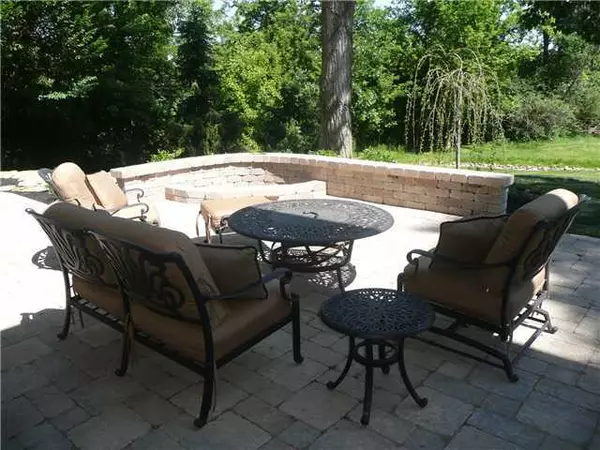$650,000
$684,900
5.1%For more information regarding the value of a property, please contact us for a free consultation.
4234 Penrith Court Dublin, OH 43016
5 Beds
4.5 Baths
3,736 SqFt
Key Details
Sold Price $650,000
Property Type Single Family Home
Sub Type Single Family Residence
Listing Status Sold
Purchase Type For Sale
Square Footage 3,736 sqft
Price per Sqft $173
Subdivision Campden Lakes
MLS Listing ID 213020118
Sold Date 08/06/13
Bedrooms 5
Full Baths 4
HOA Fees $49/ann
HOA Y/N Yes
Year Built 2001
Annual Tax Amount $16,375
Lot Size 0.630 Acres
Lot Dimensions 0.63
Property Sub-Type Single Family Residence
Source Columbus and Central Ohio Regional MLS
Property Description
This PRESTIGIOUS home is located in the PREMIER Campden Lakes community and is situated on a .64 acre ravine lot w/mature trees, EXTENSIVE landscaping, deck, NEW paver patio/firepit, and a walkout LL w/media rm, wet bar, rec rm, and BR/BA! Entry level features a 1st flr den/laundry, DELUXE 1st flr owners suite, gorgeous hardwood flrs, a fully equipped gourmet kitchen w/morning room/dinette area and a a 2-sty Grt Rm w/walls of glass and a flr to ceiling stone fireplace!
Location
State OH
County Franklin
Community Campden Lakes
Area 0.63
Direction Sawmill Rd. to W. on Summit View Rd. to N. on Campden Lakes Blvd. to Right on Penrith Ct.
Rooms
Other Rooms 1st Floor Primary Suite, Den/Home Office - Non Bsmt, Dining Room, Eat Space/Kit, Great Room, Rec Rm/Bsmt
Basement Walk-Out Access, Full
Dining Room Yes
Interior
Interior Features Whirlpool/Tub, Dishwasher, Gas Range, Humidifier, Microwave, Refrigerator, Security System
Heating Forced Air
Cooling Central Air
Fireplaces Type Gas Log
Equipment Yes
Fireplace Yes
Laundry 1st Floor Laundry
Exterior
Exterior Feature Irrigation System
Parking Features Garage Door Opener, Attached Garage, Side Load
Garage Yes
Building
Lot Description Ravine Lot, Stream On Lot, Wooded
Level or Stories Two
Schools
High Schools Dublin Csd 2513 Fra Co.
School District Dublin Csd 2513 Fra Co.
Others
Tax ID 273-009304
Acceptable Financing Sloped, Cul-De-Sac, Conventional
Listing Terms Sloped, Cul-De-Sac, Conventional
Read Less
Want to know what your home might be worth? Contact us for a FREE valuation!

Our team is ready to help you sell your home for the highest possible price ASAP






